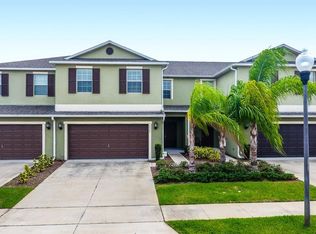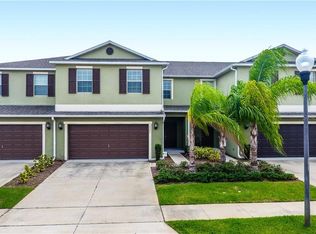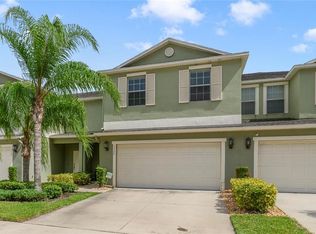Sold for $355,000 on 07/10/25
$355,000
3341 Rodrick Cir, Orlando, FL 32824
3beds
1,801sqft
Townhouse
Built in 2014
4,097 Square Feet Lot
$353,500 Zestimate®
$197/sqft
$2,390 Estimated rent
Home value
$353,500
$322,000 - $389,000
$2,390/mo
Zestimate® history
Loading...
Owner options
Explore your selling options
What's special
TWO-CAR GARAGE, CORNER UNIT, COMMUNITY POOL AND GREAT COMMUNITY AMENITIES! Welcome to this beautifully maintained 3 bedroom, 2.5 bath end unit townhome in the highly sought-after Wyndham Lakes Estates community near Lake Nona, Orlando. With 1,801 square feet, a 2 car garage, and elegant upgrades throughout, this home is a must-see! Step into a spacious open concept living area with wood look tile flooring throughout the first floor, creating a warm and modern feel. The kitchen shines with granite countertops, 42” wood cabinets, stainless steel appliances, and a generous breakfast bar perfect for entertaining. Enjoy relaxing evenings in the living room featuring a custom built TV wall unit offering both style and storage. The shiplap accent walls in the dining room, kitchen, and guest bath add a contemporary touch. Upstairs, you’ll find all three bedrooms, plus a cozy reading nook or bonus storage area, a versatile space for your unique needs. The spacious primary suite includes room for a sitting area, a large walk-in closet, and a bathroom with dual vanities, a separate shower, and a soaking tub for ultimate relaxation. Additional features include a covered rear porch for outdoor enjoyment, inside laundry room, ceiling fans throughout, ample closet and storage space and more. Community amenities include a community pool, tennis courts, clubhouse, and a playground. Located just minutes from Lake Nona, Orlando International Airport, VA & Nemours Hospitals, Amazon, Target (coming soon), Walmart, Publix, and major roadways including 417, Turnpike, and 528. Come see the rest!
Zillow last checked: 9 hours ago
Listing updated: July 10, 2025 at 04:02pm
Listing Provided by:
Terry Romero 954-263-3307,
LA ROSA REALTY LLC 321-939-3748
Bought with:
Amy Phillips, 3425973
CALL IT CLOSED INTL REALTY
Source: Stellar MLS,MLS#: S5123980 Originating MLS: Osceola
Originating MLS: Osceola

Facts & features
Interior
Bedrooms & bathrooms
- Bedrooms: 3
- Bathrooms: 3
- Full bathrooms: 2
- 1/2 bathrooms: 1
Primary bedroom
- Features: Ceiling Fan(s), Dual Sinks, Tub with Separate Shower Stall, Walk-In Closet(s)
- Level: Second
- Area: 252 Square Feet
- Dimensions: 21x12
Bedroom 2
- Features: Ceiling Fan(s), Built-in Closet
- Level: Second
- Area: 132 Square Feet
- Dimensions: 12x11
Bedroom 3
- Features: Ceiling Fan(s), Walk-In Closet(s)
- Level: Second
- Area: 121 Square Feet
- Dimensions: 11x11
Dining room
- Level: First
- Area: 132 Square Feet
- Dimensions: 12x11
Kitchen
- Features: Breakfast Bar, Pantry
- Level: First
- Area: 132 Square Feet
- Dimensions: 12x11
Living room
- Features: Built-In Shelving, Ceiling Fan(s)
- Level: First
- Area: 240 Square Feet
- Dimensions: 16x15
Heating
- Central
Cooling
- Central Air
Appliances
- Included: Dishwasher, Disposal, Electric Water Heater, Microwave, Range, Refrigerator
- Laundry: In Kitchen, Inside, Laundry Room
Features
- Ceiling Fan(s), Eating Space In Kitchen, PrimaryBedroom Upstairs, Walk-In Closet(s)
- Flooring: Carpet, Tile
- Doors: Sliding Doors
- Windows: Blinds
- Has fireplace: No
Interior area
- Total structure area: 2,342
- Total interior livable area: 1,801 sqft
Property
Parking
- Total spaces: 2
- Parking features: Driveway, Garage Door Opener
- Attached garage spaces: 2
- Has uncovered spaces: Yes
- Details: Garage Dimensions: 20X20
Features
- Levels: Two
- Stories: 2
- Patio & porch: Covered, Rear Porch
- Exterior features: Rain Gutters, Sidewalk
Lot
- Size: 4,097 sqft
- Features: Corner Lot, Sidewalk
- Residential vegetation: Mature Landscaping
Details
- Parcel number: 322430963014080
- Zoning: P-D
- Special conditions: None
Construction
Type & style
- Home type: Townhouse
- Property subtype: Townhouse
Materials
- Block, Concrete, Stucco
- Foundation: Slab
- Roof: Shingle
Condition
- New construction: No
- Year built: 2014
Utilities & green energy
- Sewer: Public Sewer
- Water: Public
- Utilities for property: Public
Community & neighborhood
Community
- Community features: Playground, Pool, Sidewalks, Tennis Court(s)
Location
- Region: Orlando
- Subdivision: WYNDHAM LAKES ESTATES
HOA & financial
HOA
- Has HOA: Yes
- HOA fee: $291 monthly
- Amenities included: Basketball Court, Playground, Tennis Court(s)
- Services included: Maintenance Grounds, Recreational Facilities
- Association name: Harrington Point and Artemis Lifestyle Services
- Association phone: 855-373-5722
- Second association name: Artemis Lifestyle
- Second association phone: 407-705-2190
Other fees
- Pet fee: $0 monthly
Other financial information
- Total actual rent: 0
Other
Other facts
- Listing terms: Cash,Conventional,FHA,VA Loan
- Ownership: Fee Simple
- Road surface type: Paved
Price history
| Date | Event | Price |
|---|---|---|
| 7/10/2025 | Sold | $355,000-1.4%$197/sqft |
Source: | ||
| 6/19/2025 | Contingent | $360,000$200/sqft |
Source: My State MLS #11468313 | ||
| 6/18/2025 | Pending sale | $360,000$200/sqft |
Source: | ||
| 6/15/2025 | Price change | $360,000-2.7%$200/sqft |
Source: | ||
| 6/5/2025 | Price change | $370,000-1.3%$205/sqft |
Source: | ||
Public tax history
| Year | Property taxes | Tax assessment |
|---|---|---|
| 2024 | $4,137 +7.6% | $263,982 +3% |
| 2023 | $3,844 +4.2% | $256,293 +3% |
| 2022 | $3,688 -0.1% | $248,828 +21.5% |
Find assessor info on the county website
Neighborhood: Meadow Woods
Nearby schools
GreatSchools rating
- 9/10Stonewyck Elementary-1481Grades: K-5Distance: 0.2 mi
- 6/10South Creek Middle SchoolGrades: 6-8Distance: 2.5 mi
- 5/10Cypress Creek High SchoolGrades: 9-12Distance: 3.4 mi
Schools provided by the listing agent
- Elementary: Stonewyck Elementary
- Middle: South Creek Middle
- High: Cypress Creek High
Source: Stellar MLS. This data may not be complete. We recommend contacting the local school district to confirm school assignments for this home.
Get a cash offer in 3 minutes
Find out how much your home could sell for in as little as 3 minutes with a no-obligation cash offer.
Estimated market value
$353,500
Get a cash offer in 3 minutes
Find out how much your home could sell for in as little as 3 minutes with a no-obligation cash offer.
Estimated market value
$353,500


