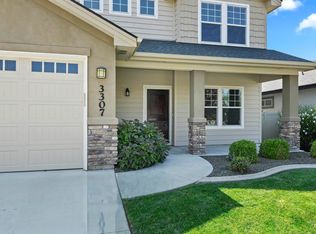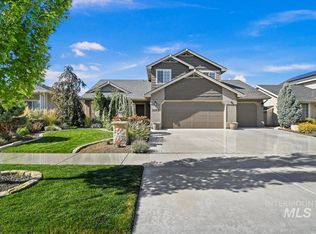This beautiful 4 bedroom, 2.5 bath and office Meridian home has it all. Modern kitchen with granite countertops, white cabinets, stainless steel appliances and an oversized pantry. Kitchen overlooks dining and living room. Living room has a corner gas fireplace. Modern colors and dark hardwood flooring. Upstairs master bedroom with oversized walk in closet. Master bath has soaker tub, dual vanities and granite counter tops. There is a covered patio, easy to maintain landscaping and a 3 car garage. Lots of storage. This home is available today! Bring your own washer and dryer. We are sorry, this home does NOT accept Section 8 or any housing vouchers. For rental details, as well as to apply, please view our website for Urban Edge Property Management
This property is off market, which means it's not currently listed for sale or rent on Zillow. This may be different from what's available on other websites or public sources.


