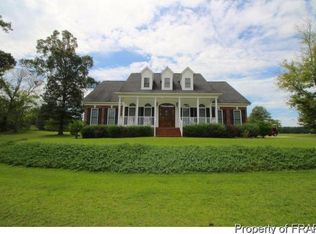Sold for $647,500
$647,500
3341 School Rd, Fayetteville, NC 28306
5beds
3,446sqft
Single Family Residence
Built in 2006
1.84 Acres Lot
$655,400 Zestimate®
$188/sqft
$3,314 Estimated rent
Home value
$655,400
$596,000 - $721,000
$3,314/mo
Zestimate® history
Loading...
Owner options
Explore your selling options
What's special
Stunning Executive Home in Grays Creek! 5 Bedroom, 3.5 Bath with 3 Car Garage. Inground Salt Pool & Large Wired Workshop. Hardwood Floors thru out the 1st floor. MIL Suite, Formal Dining, Half Bath, Kitchen with Nook, Laundry Room, Family Room with Cathedral Ceiling & Primary Suite complete the 1st Floor. Upstairs find the other 3 Bedrooms, Media Room & Loft with Carpet & Full Bath with Tile Flooring. The Primary Suite includes a large WIC, Double Vanity, Garden Tub & Walk in Shower. The Kitchen boasts Granite Counters, Tile Backsplash & SS Appliances. The Laundry Room includes Cabinets with a Built in Sink. The French Doors lead out from the Family Room into your Backyard Oasis- a large Patio, a Pergola sitting area, the beautiful inground pool & large completely fenced backyard with a 30 x 35 wired workshop including available 220. A GenX reverse osmosis system has also been installed under the sinks in the Kitchen, Primary Bath & Full Bath upstairs. Convenient to Hwy 87 & Ft Bragg.
Zillow last checked: 8 hours ago
Listing updated: November 13, 2025 at 11:31am
Listed by:
JAMEY RICHARDS,
THE LYNN RICHARDS GROUP
Bought with:
MILTON "TODD" LOCKLEAR, 345986
REALTY ONE GROUP LIBERTY
Source: LPRMLS,MLS#: 743034 Originating MLS: Longleaf Pine Realtors
Originating MLS: Longleaf Pine Realtors
Facts & features
Interior
Bedrooms & bathrooms
- Bedrooms: 5
- Bathrooms: 4
- Full bathrooms: 3
- 1/2 bathrooms: 1
Heating
- Heat Pump
Cooling
- Central Air, Electric
Appliances
- Included: Cooktop, Dishwasher, Microwave, Refrigerator
- Laundry: Washer Hookup, Dryer Hookup, Main Level
Features
- Breakfast Area, Ceiling Fan(s), Cathedral Ceiling(s), Dining Area, Separate/Formal Dining Room, Double Vanity, Eat-in Kitchen, Granite Counters, Garden Tub/Roman Tub, In-Law Floorplan, Kitchen Island, Primary Downstairs, Loft, Separate Shower, Walk-In Closet(s)
- Flooring: Carpet, Hardwood, Tile
- Basement: Crawl Space
- Number of fireplaces: 1
- Fireplace features: Factory Built, Gas Log
Interior area
- Total interior livable area: 3,446 sqft
Property
Parking
- Total spaces: 3
- Parking features: Attached, Garage
- Attached garage spaces: 3
Features
- Levels: Two
- Stories: 2
- Patio & porch: Deck, Patio
- Exterior features: Deck, Fence, Patio, Rain Gutters
- Pool features: Indoor, In Ground, Pool
- Fencing: Back Yard
Lot
- Size: 1.84 Acres
- Features: 1-2 Acres
Details
- Parcel number: 0441247398
- Special conditions: Standard
Construction
Type & style
- Home type: SingleFamily
- Architectural style: Two Story
- Property subtype: Single Family Residence
Materials
- Brick Veneer, HardiPlank Type
Condition
- New construction: No
- Year built: 2006
Utilities & green energy
- Sewer: Septic Tank
- Water: Well
Community & neighborhood
Security
- Security features: Smoke Detector(s)
Location
- Region: Fayetteville
- Subdivision: Longbranch
Other
Other facts
- Listing terms: Cash,Conventional,FHA,New Loan,USDA Loan,VA Loan
- Ownership: More than a year
Price history
| Date | Event | Price |
|---|---|---|
| 11/13/2025 | Sold | $647,500-0.4%$188/sqft |
Source: | ||
| 10/16/2025 | Pending sale | $649,900$189/sqft |
Source: | ||
| 10/14/2025 | Price change | $649,900-14.5%$189/sqft |
Source: | ||
| 10/1/2025 | Pending sale | $759,900$221/sqft |
Source: | ||
| 6/3/2025 | Price change | $759,900-2.6%$221/sqft |
Source: | ||
Public tax history
| Year | Property taxes | Tax assessment |
|---|---|---|
| 2025 | $4,293 +1.3% | $595,600 +44.8% |
| 2024 | $4,240 +2.7% | $411,400 +1.9% |
| 2023 | $4,128 +0.9% | $403,900 |
Find assessor info on the county website
Neighborhood: 28306
Nearby schools
GreatSchools rating
- 4/10Alderman Road ElementaryGrades: PK-5Distance: 0.5 mi
- 8/10Gray's Creek MiddleGrades: 6-8Distance: 3.3 mi
- 7/10Gray's Creek High SchoolGrades: 9-12Distance: 3.6 mi
Schools provided by the listing agent
- Middle: Grays Creek Middle School
- High: Grays Creek Senior High
Source: LPRMLS. This data may not be complete. We recommend contacting the local school district to confirm school assignments for this home.
Get pre-qualified for a loan
At Zillow Home Loans, we can pre-qualify you in as little as 5 minutes with no impact to your credit score.An equal housing lender. NMLS #10287.
Sell with ease on Zillow
Get a Zillow Showcase℠ listing at no additional cost and you could sell for —faster.
$655,400
2% more+$13,108
With Zillow Showcase(estimated)$668,508
