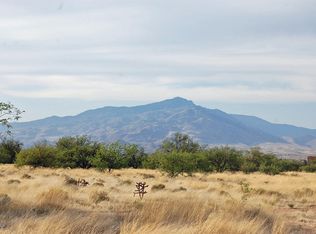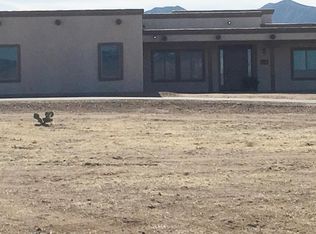Sold for $565,000
$565,000
3341 W Horse Ride Loop, Benson, AZ 85602
3beds
2,033sqft
Single Family Residence
Built in 2015
3.01 Acres Lot
$582,900 Zestimate®
$278/sqft
$1,771 Estimated rent
Home value
$582,900
$478,000 - $705,000
$1,771/mo
Zestimate® history
Loading...
Owner options
Explore your selling options
What's special
Nestled on 3 serene acres, this well-maintained home offers 3 bedrooms and 2 baths, split floor plan, spacious walk-in closets and an expansive laundry room. The expanded 3-car garage provides ample space for vehicles and storage. Cozy up by the wood burning stove on cool evenings. You are sure to enjoy the peaceful views from your front courtyard along with the low maintenance desert-scape in the backyard while taking in stunning Arizona sunrises and sunsets. Conveniently located between Tucson, Sierra Vista, and Southern Arizona's wine country, this property offers both tranquility and accessibility. With plenty of space between neighbors, this home is a perfect blend of comfort and privacy. Call today for your personal tour!
Zillow last checked: 8 hours ago
Listing updated: January 30, 2025 at 02:20am
Listed by:
Leah R Reeder 520-222-7443,
Long Realty
Bought with:
Cherie Renee McCommons PLLC
Keller Williams Arizona Realty
Source: MLS of Southern Arizona,MLS#: 22416545
Facts & features
Interior
Bedrooms & bathrooms
- Bedrooms: 3
- Bathrooms: 2
- Full bathrooms: 2
Primary bathroom
- Features: Double Vanity, Exhaust Fan, Separate Shower(s), Soaking Tub
Dining room
- Features: Great Room
Kitchen
- Description: Pantry: Closet,Countertops: Quartz
Heating
- Heat Pump
Cooling
- Ceiling Fans, Heat Pump
Appliances
- Included: Dishwasher, Disposal, Electric Range, Microwave, Refrigerator, Water Heater: Electric
- Laundry: Laundry Room, Storage
Features
- Ceiling Fan(s), Entrance Foyer, High Ceilings, Split Bedroom Plan, Walk-In Closet(s), Great Room
- Flooring: Carpet, Ceramic Tile
- Windows: Window Covering: Stay
- Has basement: No
- Number of fireplaces: 1
- Fireplace features: Wood Burning Stove, Great Room
Interior area
- Total structure area: 2,033
- Total interior livable area: 2,033 sqft
Property
Parking
- Total spaces: 3
- Parking features: No RV Parking, Attached, Garage Door Opener, Oversized, Concrete
- Attached garage spaces: 3
- Has uncovered spaces: Yes
- Details: RV Parking: None
Accessibility
- Accessibility features: Level, Roll-In Shower
Features
- Levels: One
- Stories: 1
- Patio & porch: Covered
- Exterior features: Courtyard
- Pool features: None
- Spa features: None
- Fencing: Stucco Finish
- Has view: Yes
- View description: Mountain(s), Panoramic
Lot
- Size: 3.01 Acres
- Dimensions: 207 x 378 x 419 x 543
- Features: North/South Exposure, Landscape - Front: Decorative Gravel, Low Care, Landscape - Rear: Decorative Gravel, Low Care
Details
- Additional structures: Workshop
- Parcel number: 12401104
- Zoning: RU-4
- Special conditions: Standard
Construction
Type & style
- Home type: SingleFamily
- Architectural style: Santa Fe
- Property subtype: Single Family Residence
Materials
- Frame - Stucco
- Roof: Built-Up
Condition
- Existing
- New construction: No
- Year built: 2015
Utilities & green energy
- Electric: Ssvec
- Gas: None
- Sewer: Septic Tank
- Water: Water Company
Community & neighborhood
Security
- Security features: Smoke Detector(s), Wrought Iron Security Door
Community
- Community features: None
Location
- Region: Benson
- Subdivision: Red Hawk at J-6 Ranch
HOA & financial
HOA
- Has HOA: Yes
- HOA fee: $13 monthly
- Association name: Red Hawk Property Ow
Other
Other facts
- Listing terms: Cash,Conventional,FHA,VA
- Ownership: Fee (Simple)
- Ownership type: Sole Proprietor
- Road surface type: Chip And Seal
Price history
| Date | Event | Price |
|---|---|---|
| 9/18/2024 | Listing removed | $565,000$278/sqft |
Source: | ||
| 9/18/2024 | Pending sale | $565,000$278/sqft |
Source: | ||
| 9/16/2024 | Sold | $565,000$278/sqft |
Source: | ||
| 8/13/2024 | Contingent | $565,000$278/sqft |
Source: | ||
| 7/3/2024 | Listed for sale | $565,000+13%$278/sqft |
Source: | ||
Public tax history
| Year | Property taxes | Tax assessment |
|---|---|---|
| 2026 | -- | $45,729 -0.3% |
| 2025 | -- | $45,845 +6.4% |
| 2024 | $3,946 +20.6% | $43,082 |
Find assessor info on the county website
Neighborhood: 85602
Nearby schools
GreatSchools rating
- 1/10Benson Digital Learning Center OnlineGrades: K-12Distance: 8.8 mi
- 4/10Benson Primary SchoolGrades: PK-5Distance: 9 mi
- 7/10Benson High SchoolGrades: 9-12Distance: 9 mi
Schools provided by the listing agent
- Elementary: Benson
- Middle: Benson
- High: Benson
- District: Benson
Source: MLS of Southern Arizona. This data may not be complete. We recommend contacting the local school district to confirm school assignments for this home.
Get a cash offer in 3 minutes
Find out how much your home could sell for in as little as 3 minutes with a no-obligation cash offer.
Estimated market value$582,900
Get a cash offer in 3 minutes
Find out how much your home could sell for in as little as 3 minutes with a no-obligation cash offer.
Estimated market value
$582,900

