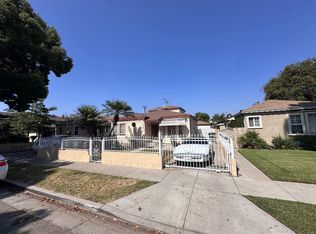Sold for $735,000 on 09/22/25
Listing Provided by:
Maria Cotaya DRE #01022587 562-644-7094,
Sunrise Realty & Home Loans In
Bought with: Keller Williams Realty
$735,000
3341 Wisconsin Ave, South Gate, CA 90280
3beds
1,049sqft
Single Family Residence
Built in 1940
5,278 Square Feet Lot
$728,100 Zestimate®
$701/sqft
$2,916 Estimated rent
Home value
$728,100
$663,000 - $801,000
$2,916/mo
Zestimate® history
Loading...
Owner options
Explore your selling options
What's special
This home features a functional balance of Beauty-Comfort-and-Convenience! Beginning with it’s modern front landscaping designed to express a strong welcome. The remodeled kitchen offers beautiful quartz countertops with modern cabinets. The freestanding stove and countertop space makes cooking enjoyable. The washer and dryer hookups are in the kitchen for your convenience. The formal dining area provides plenty of space for a large table and 6 chairs. The larger bedroom (of the three) is located at the rear section of the home offering more private sleep. Looking for a large bathroom with 2 sinks? - - -Then look no further. New windows throughout provide natural lighting in this home. AND one of its best features is Central Air & Forced Air. Once you step outside into the backyard area be ready to organize a fun barbecue event and summer games. Once you've parked the car inside this 2-car garage you will have plenty of space for the kids toys. There is an attached rumpus room behind the garage, as well.
You will enjoy previewing this upgraded home.....
Zillow last checked: 8 hours ago
Listing updated: September 24, 2025 at 10:53am
Listing Provided by:
Maria Cotaya DRE #01022587 562-644-7094,
Sunrise Realty & Home Loans In
Bought with:
Misty Cota, DRE #01911807
Keller Williams Realty
Source: CRMLS,MLS#: PW25162902 Originating MLS: California Regional MLS
Originating MLS: California Regional MLS
Facts & features
Interior
Bedrooms & bathrooms
- Bedrooms: 3
- Bathrooms: 1
- Full bathrooms: 1
- Main level bathrooms: 1
- Main level bedrooms: 3
Bedroom
- Features: All Bedrooms Down
Bathroom
- Features: Dual Sinks, Granite Counters, Remodeled, Separate Shower
Kitchen
- Features: Remodeled, Updated Kitchen
Heating
- Forced Air
Cooling
- Central Air
Appliances
- Included: Free-Standing Range, Gas Oven, Range Hood, Water Heater
- Laundry: In Kitchen
Features
- See Remarks, All Bedrooms Down
- Has fireplace: Yes
- Fireplace features: Living Room
- Common walls with other units/homes: No Common Walls
Interior area
- Total interior livable area: 1,049 sqft
Property
Parking
- Total spaces: 2
- Parking features: Garage
- Garage spaces: 2
Features
- Levels: One
- Stories: 1
- Entry location: Front
- Pool features: None
- Has view: Yes
- View description: None
Lot
- Size: 5,278 sqft
- Features: Back Yard, Front Yard, Sprinklers In Rear, Sprinklers In Front, Lawn, Landscaped, Paved
Details
- Parcel number: 6208003018
- Zoning: SGR3YY
- Special conditions: Standard
Construction
Type & style
- Home type: SingleFamily
- Property subtype: Single Family Residence
Condition
- New construction: No
- Year built: 1940
Utilities & green energy
- Sewer: Private Sewer
- Water: Public
Community & neighborhood
Community
- Community features: Street Lights
Location
- Region: South Gate
Other
Other facts
- Listing terms: Cash,Cash to New Loan,Conventional,FHA
Price history
| Date | Event | Price |
|---|---|---|
| 9/22/2025 | Sold | $735,000-1.9%$701/sqft |
Source: | ||
| 8/15/2025 | Contingent | $749,000$714/sqft |
Source: | ||
| 7/20/2025 | Listed for sale | $749,000$714/sqft |
Source: | ||
Public tax history
| Year | Property taxes | Tax assessment |
|---|---|---|
| 2025 | $1,325 +9% | $60,667 +2% |
| 2024 | $1,216 +1.5% | $59,479 +2% |
| 2023 | $1,198 +3.7% | $58,314 +2% |
Find assessor info on the county website
Neighborhood: 90280
Nearby schools
GreatSchools rating
- 6/10Madison Elementary SchoolGrades: K-5Distance: 0.3 mi
- 5/10Southeast Middle SchoolGrades: 6-8Distance: 0.8 mi
- 5/10South East High SchoolGrades: 9-12Distance: 0.7 mi
Get a cash offer in 3 minutes
Find out how much your home could sell for in as little as 3 minutes with a no-obligation cash offer.
Estimated market value
$728,100
Get a cash offer in 3 minutes
Find out how much your home could sell for in as little as 3 minutes with a no-obligation cash offer.
Estimated market value
$728,100
