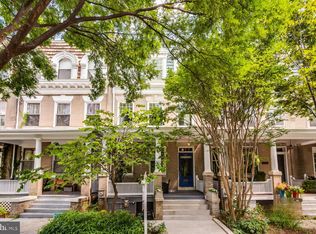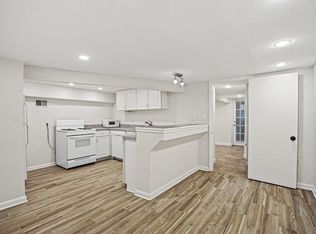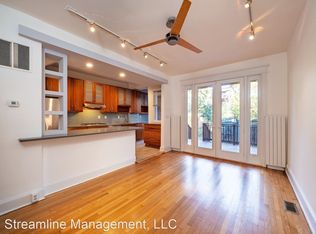Sold for $1,818,000 on 06/20/25
$1,818,000
3342 18th St NW, Washington, DC 20010
7beds
3,072sqft
Townhouse
Built in 1911
1,680 Square Feet Lot
$1,836,200 Zestimate®
$592/sqft
$7,668 Estimated rent
Home value
$1,836,200
$1.74M - $1.95M
$7,668/mo
Zestimate® history
Loading...
Owner options
Explore your selling options
What's special
FOR COMP PURPOSES ONLY. Beautiful, end of row home in sought-after Mount Pleasant. First floor features large living space, formal dining room, galley kitchen, powder room, coat closet, and laundry. Walk out porch and flagstone patio off the first floor. Second level hosts three bedrooms, open office space, a second walk out porch and two full bathrooms. Third level features the primary suite with a large bedroom, walk-in-closet, large bathroom and additional bedroom/office. Lower-level offers in-law suite or rental opportunity with two additional bedrooms.
Zillow last checked: 8 hours ago
Listing updated: July 25, 2025 at 04:46am
Listed by:
NON MEMBER 844-552-7444,
Non Subscribing Office
Bought with:
Jack Conway, SP200204716
Compass
Megan Conway, SP200201459
Compass
Source: Bright MLS,MLS#: DCDC2212166
Facts & features
Interior
Bedrooms & bathrooms
- Bedrooms: 7
- Bathrooms: 6
- Full bathrooms: 5
- 1/2 bathrooms: 1
- Main level bathrooms: 1
Basement
- Area: 1184
Heating
- Radiator, Electric
Cooling
- Central Air, Electric
Appliances
- Included: Dishwasher, Disposal, Dryer, Freezer, Microwave, Oven/Range - Gas, Range Hood, Refrigerator, Stainless Steel Appliance(s), Washer, Electric Water Heater
Features
- 2nd Kitchen, Bathroom - Stall Shower, Crown Molding, Dining Area, Floor Plan - Traditional, Formal/Separate Dining Room, Kitchen - Gourmet, Primary Bath(s), Recessed Lighting, 9'+ Ceilings, High Ceilings
- Flooring: Ceramic Tile, Wood, Tile/Brick
- Windows: Bay/Bow, Skylight(s), Screens
- Basement: Full,Finished,Exterior Entry
- Number of fireplaces: 2
Interior area
- Total structure area: 4,256
- Total interior livable area: 3,072 sqft
- Finished area above ground: 3,072
- Finished area below ground: 0
Property
Parking
- Parking features: On Street
- Has uncovered spaces: Yes
Accessibility
- Accessibility features: None
Features
- Levels: Four
- Stories: 4
- Patio & porch: Patio, Porch, Deck
- Exterior features: Awning(s), Street Lights
- Pool features: None
- Has spa: Yes
- Spa features: Bath
Lot
- Size: 1,680 sqft
- Features: Urban Land-Sassafras-Chillum
Details
- Additional structures: Above Grade, Below Grade
- Parcel number: 2615//0065
- Zoning: RF-1
- Special conditions: Standard
Construction
Type & style
- Home type: Townhouse
- Architectural style: Federal
- Property subtype: Townhouse
Materials
- Brick
- Foundation: Slab
Condition
- New construction: No
- Year built: 1911
Utilities & green energy
- Sewer: Public Sewer
- Water: Public
Community & neighborhood
Location
- Region: Washington
- Subdivision: Mount Pleasant
Other
Other facts
- Ownership: Fee Simple
Price history
| Date | Event | Price |
|---|---|---|
| 6/20/2025 | Sold | $1,818,000+150.8%$592/sqft |
Source: | ||
| 7/16/2004 | Sold | $725,000$236/sqft |
Source: Public Record | ||
Public tax history
| Year | Property taxes | Tax assessment |
|---|---|---|
| 2025 | $13,419 +0% | $1,578,720 +0% |
| 2024 | $13,418 +2.2% | $1,578,630 +2.2% |
| 2023 | $13,129 +5.2% | $1,544,620 +5.2% |
Find assessor info on the county website
Neighborhood: Mount Pleasant
Nearby schools
GreatSchools rating
- 7/10Bancroft Elementary SchoolGrades: PK-5Distance: 0.1 mi
- 9/10Deal Middle SchoolGrades: 6-8Distance: 2.2 mi
- 7/10Jackson-Reed High SchoolGrades: 9-12Distance: 2.3 mi
Schools provided by the listing agent
- Elementary: Bancroft
- Middle: Deal Junior High School
- High: Jackson-reed
- District: District Of Columbia Public Schools
Source: Bright MLS. This data may not be complete. We recommend contacting the local school district to confirm school assignments for this home.

Get pre-qualified for a loan
At Zillow Home Loans, we can pre-qualify you in as little as 5 minutes with no impact to your credit score.An equal housing lender. NMLS #10287.
Sell for more on Zillow
Get a free Zillow Showcase℠ listing and you could sell for .
$1,836,200
2% more+ $36,724
With Zillow Showcase(estimated)
$1,872,924

