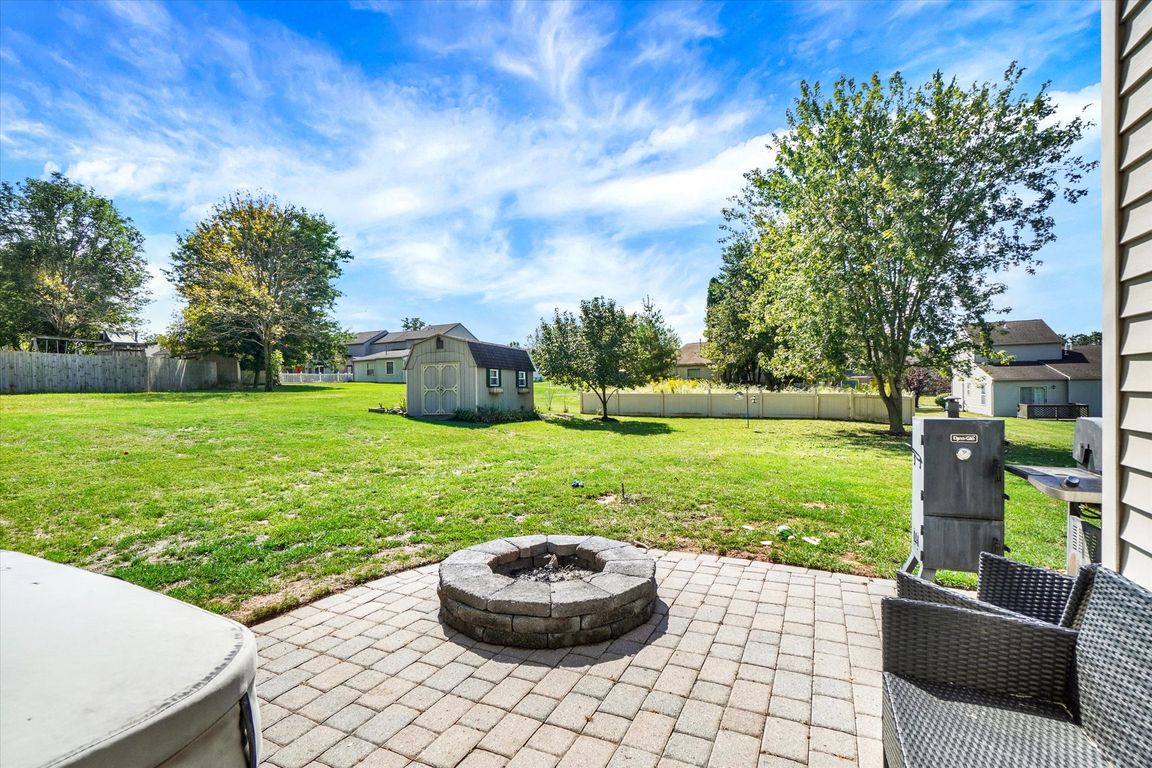
For sale
$239,500
2beds
1,409sqft
3342 Glen Hollow Dr, Dover, PA 17315
2beds
1,409sqft
Condominium
Built in 1993
1 Attached garage space
$170 price/sqft
$46 monthly HOA fee
What's special
Lush green yardModern appliancesSpacious yardBuilt-in fire pitMassive primary suiteSpacious family roomStylish tile backsplash
Welcome to 3342 Glen Hollow Drive – Stonebridge Crossing, Dover Area Schools. Nestled in the highly sought-after Stonebridge Crossing neighborhood. This charming semi-detached home is the perfect blend of comfort, convenience, and style. Whether you're a first-time homebuyer or simply searching for a well-kept, move-in-ready property with a spacious yard, this ...
- 5 days |
- 510 |
- 12 |
Source: Bright MLS,MLS#: PAYK2090838
Travel times
Outdoor 1
Front Porch
Dining Room
Kitchen
Living Room
Bathroom
Primary Bedroom
Bedroom 2
Zillow last checked: 7 hours ago
Listing updated: September 29, 2025 at 02:49am
Listed by:
Jerry Riggleman 717-343-4691,
Real of Pennsylvania 7176357300,
Listing Team: Jerry Riggleman Realty Group
Source: Bright MLS,MLS#: PAYK2090838
Facts & features
Interior
Bedrooms & bathrooms
- Bedrooms: 2
- Bathrooms: 2
- Full bathrooms: 1
- 1/2 bathrooms: 1
- Main level bathrooms: 1
Rooms
- Room types: Living Room, Dining Room, Primary Bedroom, Bedroom 2, Kitchen, Laundry, Full Bath, Half Bath
Primary bedroom
- Level: Upper
Bedroom 2
- Level: Upper
Dining room
- Level: Main
Other
- Level: Upper
Half bath
- Level: Main
Kitchen
- Level: Main
Laundry
- Level: Main
Living room
- Level: Main
Heating
- Forced Air, Natural Gas
Cooling
- Central Air, Natural Gas
Appliances
- Included: Gas Water Heater
- Laundry: Laundry Room
Features
- Bathroom - Tub Shower, Combination Dining/Living, Combination Kitchen/Dining, Combination Kitchen/Living, Family Room Off Kitchen, Floor Plan - Traditional, Formal/Separate Dining Room, Kitchen - Country, Recessed Lighting, Walk-In Closet(s), Other
- Flooring: Luxury Vinyl, Carpet, Laminate
- Has basement: No
- Has fireplace: No
Interior area
- Total structure area: 1,409
- Total interior livable area: 1,409 sqft
- Finished area above ground: 1,409
- Finished area below ground: 0
Video & virtual tour
Property
Parking
- Total spaces: 3
- Parking features: Garage Faces Front, Garage Door Opener, Asphalt, Attached, Driveway
- Attached garage spaces: 1
- Uncovered spaces: 2
- Details: Garage Sqft: 240
Accessibility
- Accessibility features: None
Features
- Levels: Two
- Stories: 2
- Patio & porch: Patio, Porch
- Exterior features: Bump-outs, Extensive Hardscape, Lighting, Other
- Pool features: None
- Has view: Yes
- View description: Garden
Lot
- Features: Suburban
Details
- Additional structures: Above Grade, Below Grade, Outbuilding
- Parcel number: 24000210001B0C0057
- Zoning: RESIDENTIAL
- Special conditions: Standard
Construction
Type & style
- Home type: Condo
- Architectural style: Traditional
- Property subtype: Condominium
- Attached to another structure: Yes
Materials
- Vinyl Siding, Aluminum Siding
- Foundation: Slab
- Roof: Architectural Shingle
Condition
- New construction: No
- Year built: 1993
Utilities & green energy
- Sewer: Public Sewer
- Water: Public
- Utilities for property: Cable
Community & HOA
Community
- Subdivision: Stonebridge Crossing
HOA
- Has HOA: No
- Amenities included: Jogging Path, Other
- Services included: Common Area Maintenance
- HOA name: Stonebridge Crossing Condominium
- Condo and coop fee: $550 annually
Location
- Region: Dover
- Municipality: DOVER TWP
Financial & listing details
- Price per square foot: $170/sqft
- Tax assessed value: $85,570
- Annual tax amount: $2,807
- Date on market: 9/29/2025
- Listing agreement: Exclusive Right To Sell
- Listing terms: Cash,Conventional,VA Loan
- Inclusions: Kitchen Applicanes
- Ownership: Condominium