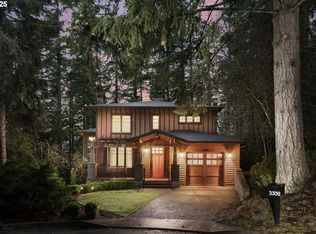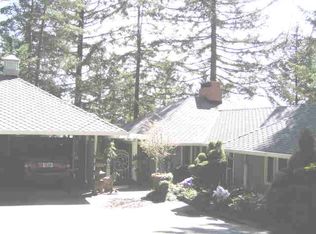Sold
$1,000,000
3342 SW Fairmount Blvd, Portland, OR 97239
3beds
3,146sqft
Residential, Single Family Residence
Built in 1989
10,454.4 Square Feet Lot
$-- Zestimate®
$318/sqft
$4,952 Estimated rent
Home value
Not available
Estimated sales range
Not available
$4,952/mo
Zestimate® history
Loading...
Owner options
Explore your selling options
What's special
NEW PRICE. Architecture in balance: living at the edge of design and nature. Suspended above the city in coveted Council Crest, this custom 1989 residence is more than a home — it’s a feat of engineering. Built by Blum/Smith Construction Co. and designed to embrace its dramatic hillside setting, the structure rests on 21 steel piers, each driven up to 20 feet into the ground until they hit bedrock. The result is a sense of weightlessness — where vaulted ceilings, wide-open spaces, and panoramic southern views create a feeling of floating in the trees. Every room in the 3,146-square-foot layout opens to light and landscape, framing a vista that shifts with the seasons. The airy floor plan includes three bedrooms, two and a half baths, and a thoughtfully designed kitchen with eating area and generous storage. The deck—originally envisioned as a “back yard in the sky” — was fully rebuilt in 2022 with structural plans by James G. Pierson, Inc. and engineering by Grummel Engineering LLC. Executed by Lux Construction at an investment of nearly $280,000, it now stands as a testament to craftsmanship and integrity, hovering just beyond the glass like an extension of the hillside itself. A rare and remarkable home, where engineering, elegance, and nature live in harmony. Of note: views from every room, oversized deck rebuilt in 2022 — steel engineered and structurally reinforced, gas fireplace, 2-car garage with car charger and workshop above, level driveway with off-street parking, located on a pedestrian-friendly stretch of Fairmount Blvd, whole home generator installed in 2025. [Home Energy Score = 2. HES Report at https://rpt.greenbuildingregistry.com/hes/OR10236997]
Zillow last checked: 8 hours ago
Listing updated: August 06, 2025 at 04:16am
Listed by:
Craig Weintz studio@vetiverstreet.com,
Vetiver Street Real Estate
Bought with:
Andrea Menashe, 201203652
Windermere Realty Trust
Source: RMLS (OR),MLS#: 303239330
Facts & features
Interior
Bedrooms & bathrooms
- Bedrooms: 3
- Bathrooms: 3
- Full bathrooms: 2
- Partial bathrooms: 1
- Main level bathrooms: 1
Primary bedroom
- Features: Double Sinks, Suite, Walkin Closet, Walkin Shower, Wallto Wall Carpet
- Level: Lower
- Area: 289
- Dimensions: 17 x 17
Bedroom 2
- Features: Builtin Features, French Doors, Closet, Wallto Wall Carpet
- Level: Lower
- Area: 156
- Dimensions: 13 x 12
Bedroom 3
- Features: Closet, Wallto Wall Carpet
- Level: Lower
- Area: 121
- Dimensions: 11 x 11
Dining room
- Features: Builtin Features, Hardwood Floors
- Level: Main
- Area: 182
- Dimensions: 14 x 13
Kitchen
- Features: Builtin Range, Cook Island, Eat Bar, Eating Area, Gas Appliances, Hardwood Floors, Pantry, Double Sinks, Plumbed For Ice Maker, Quartz, Vaulted Ceiling
- Level: Main
- Area: 195
- Width: 13
Living room
- Features: Builtin Features, Deck, Fireplace, Hardwood Floors, High Ceilings
- Level: Main
- Area: 399
- Dimensions: 21 x 19
Heating
- Forced Air 95 Plus, Fireplace(s)
Cooling
- Central Air
Appliances
- Included: Dishwasher, Disposal, Double Oven, Gas Appliances, Stainless Steel Appliance(s), Washer/Dryer, Built-In Range, Plumbed For Ice Maker, Gas Water Heater
- Laundry: Laundry Room
Features
- High Ceilings, Quartz, Vaulted Ceiling(s), Studio, Built-in Features, Closet, Cook Island, Eat Bar, Eat-in Kitchen, Pantry, Double Vanity, Suite, Walk-In Closet(s), Walkin Shower, Kitchen Island, Tile
- Flooring: Hardwood, Tile, Vinyl, Wall to Wall Carpet
- Doors: French Doors
- Windows: Double Pane Windows, Skylight(s)
- Number of fireplaces: 1
- Fireplace features: Gas
Interior area
- Total structure area: 3,146
- Total interior livable area: 3,146 sqft
Property
Parking
- Total spaces: 2
- Parking features: Driveway, On Street, Garage Door Opener, Attached
- Attached garage spaces: 2
- Has uncovered spaces: Yes
Features
- Stories: 2
- Patio & porch: Deck, Porch
- Has view: Yes
- View description: Territorial, Trees/Woods, Valley
Lot
- Size: 10,454 sqft
- Features: Sloped, SqFt 10000 to 14999
Details
- Additional structures: Workshop
- Parcel number: R208493
Construction
Type & style
- Home type: SingleFamily
- Architectural style: Contemporary
- Property subtype: Residential, Single Family Residence
Materials
- T111 Siding, Wood Siding
- Roof: Composition
Condition
- Resale
- New construction: No
- Year built: 1989
Utilities & green energy
- Gas: Gas
- Sewer: Public Sewer
- Water: Public
Community & neighborhood
Security
- Security features: Entry, Security System
Location
- Region: Portland
- Subdivision: Council Crest Park
Other
Other facts
- Listing terms: Cash,Conventional
- Road surface type: Paved
Price history
| Date | Event | Price |
|---|---|---|
| 8/6/2025 | Sold | $1,000,000-4.8%$318/sqft |
Source: | ||
| 7/7/2025 | Pending sale | $1,050,000$334/sqft |
Source: | ||
| 6/11/2025 | Price change | $1,050,000-6.3%$334/sqft |
Source: | ||
| 5/30/2025 | Price change | $1,120,000-6.3%$356/sqft |
Source: | ||
| 5/12/2025 | Listed for sale | $1,195,000+57.2%$380/sqft |
Source: | ||
Public tax history
| Year | Property taxes | Tax assessment |
|---|---|---|
| 2019 | $13,966 | $661,230 +3% |
| 2018 | $13,966 +2.4% | $641,980 +3% |
| 2017 | $13,642 +18.4% | $623,290 +3% |
Find assessor info on the county website
Neighborhood: Southwest Hills
Nearby schools
GreatSchools rating
- 10/10Rieke Elementary SchoolGrades: K-5Distance: 1.6 mi
- 6/10Gray Middle SchoolGrades: 6-8Distance: 1.1 mi
- 8/10Ida B. Wells-Barnett High SchoolGrades: 9-12Distance: 1.7 mi
Schools provided by the listing agent
- Elementary: Rieke
- Middle: Robert Gray
- High: Ida B Wells
Source: RMLS (OR). This data may not be complete. We recommend contacting the local school district to confirm school assignments for this home.

Get pre-qualified for a loan
At Zillow Home Loans, we can pre-qualify you in as little as 5 minutes with no impact to your credit score.An equal housing lender. NMLS #10287.

