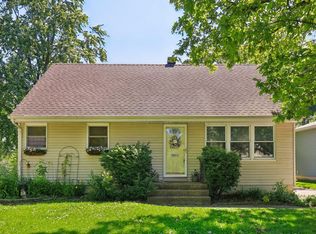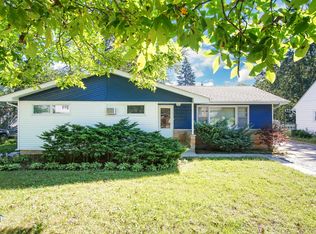Closed
$325,000
33423 N Mill Rd, Grayslake, IL 60030
3beds
2,175sqft
Single Family Residence
Built in 1954
9,300.06 Square Feet Lot
$348,200 Zestimate®
$149/sqft
$2,922 Estimated rent
Home value
$348,200
$313,000 - $390,000
$2,922/mo
Zestimate® history
Loading...
Owner options
Explore your selling options
What's special
This charming Cape Cod style home at 33423 Mill Road, Grayslake, IL, features 3 bedrooms, 2.5 baths, a large fenced-in yard, and a spacious outdoor patio. The home includes a 2023 newly finished basement, two walk-in closets in the primary bedroom, a 2020 asphalt driveway and many other important updates throughout. Located in unincorporated with generously low taxes, this home offers residents full rights to Gages Lake, where motorized boats are allowed, just minutes away. The home is perfectly situated with living room views of Valley Lake, a non-motorized lake with 2 parks and a beach within walking distance. Residents can enjoy a serene waterfront lifestyle. The neighborhood also boasts multiple parks and beaches for boating, fishing, swimming, and more. The Wildwood Park District provides community programs, playgrounds, walking trails, and other amenities for residents to enjoy. Conveniently located near I-94, Gurnee Mills Mall, Six Flags Great America, and a variety of restaurants, this home offers both tranquility and accessibility.
Zillow last checked: 8 hours ago
Listing updated: October 12, 2024 at 01:33am
Listing courtesy of:
Jaclyn Manrique 773-793-8291,
Jameson Sotheby's International Realty,
Ivan Madera,
Jameson Sotheby's International Realty
Bought with:
David Schwartz
Baird & Warner
Source: MRED as distributed by MLS GRID,MLS#: 12148595
Facts & features
Interior
Bedrooms & bathrooms
- Bedrooms: 3
- Bathrooms: 3
- Full bathrooms: 2
- 1/2 bathrooms: 1
Primary bedroom
- Features: Flooring (Carpet), Window Treatments (Shades)
- Level: Second
- Area: 304 Square Feet
- Dimensions: 19X16
Bedroom 2
- Features: Flooring (Hardwood)
- Level: Main
- Area: 130 Square Feet
- Dimensions: 13X10
Bedroom 3
- Features: Flooring (Hardwood)
- Level: Main
- Area: 100 Square Feet
- Dimensions: 10X10
Family room
- Features: Flooring (Wood Laminate)
- Level: Basement
- Area: 594 Square Feet
- Dimensions: 27X22
Kitchen
- Features: Kitchen (Eating Area-Table Space, Pantry-Closet), Flooring (Hardwood), Window Treatments (Bay Window(s))
- Level: Main
- Area: 209 Square Feet
- Dimensions: 19X11
Laundry
- Features: Flooring (Vinyl)
- Level: Basement
- Area: 242 Square Feet
- Dimensions: 11X22
Living room
- Features: Flooring (Hardwood)
- Level: Main
- Area: 234 Square Feet
- Dimensions: 18X13
Loft
- Features: Flooring (Carpet)
- Level: Second
- Area: 272 Square Feet
- Dimensions: 17X16
Heating
- Natural Gas, Forced Air, Other
Cooling
- Central Air
Appliances
- Included: Range, Microwave, Dishwasher, Refrigerator, Washer, Dryer, Disposal, Stainless Steel Appliance(s)
- Laundry: Sink
Features
- 1st Floor Bedroom
- Windows: Screens, Skylight(s)
- Basement: Finished,Full
Interior area
- Total structure area: 3,039
- Total interior livable area: 2,175 sqft
Property
Parking
- Total spaces: 2
- Parking features: Asphalt, Garage Door Opener, On Site, Garage Owned, Detached, Garage
- Garage spaces: 2
- Has uncovered spaces: Yes
Accessibility
- Accessibility features: No Disability Access
Features
- Stories: 2
- Patio & porch: Patio
- Exterior features: Fire Pit
- Fencing: Fenced
- Has view: Yes
- View description: Water
- Water view: Water
Lot
- Size: 9,300 sqft
- Dimensions: 65X150X60X150
- Features: Landscaped
Details
- Parcel number: 07293020070000
- Special conditions: None
- Other equipment: Ceiling Fan(s)
Construction
Type & style
- Home type: SingleFamily
- Property subtype: Single Family Residence
Materials
- Vinyl Siding
- Roof: Asphalt
Condition
- New construction: No
- Year built: 1954
Utilities & green energy
- Sewer: Public Sewer
- Water: Lake Michigan
Community & neighborhood
Security
- Security features: Carbon Monoxide Detector(s)
Community
- Community features: Lake, Water Rights, Street Lights, Street Paved
Location
- Region: Grayslake
- Subdivision: Wildwood
Other
Other facts
- Has irrigation water rights: Yes
- Listing terms: Conventional
- Ownership: Fee Simple
Price history
| Date | Event | Price |
|---|---|---|
| 11/6/2024 | Listing removed | $3,200$1/sqft |
Source: Zillow Rentals Report a problem | ||
| 10/24/2024 | Listed for rent | $3,200+88.2%$1/sqft |
Source: Zillow Rentals Report a problem | ||
| 10/10/2024 | Sold | $325,000+45.1%$149/sqft |
Source: | ||
| 5/29/2020 | Sold | $224,000-0.4%$103/sqft |
Source: | ||
| 4/24/2020 | Pending sale | $224,900$103/sqft |
Source: RE/MAX Top Performers #10693743 Report a problem | ||
Public tax history
| Year | Property taxes | Tax assessment |
|---|---|---|
| 2023 | $6,433 +6.6% | $87,174 +19.8% |
| 2022 | $6,033 +17.7% | $72,795 +13.4% |
| 2021 | $5,125 -6.1% | $64,190 +14.3% |
Find assessor info on the county website
Neighborhood: 60030
Nearby schools
GreatSchools rating
- 6/10Woodland Elementary SchoolGrades: 1-3Distance: 0.6 mi
- 4/10Woodland Middle SchoolGrades: 6-8Distance: 1.2 mi
- 8/10Warren Township High SchoolGrades: 9-12Distance: 0.7 mi
Schools provided by the listing agent
- Elementary: Woodland Elementary School
- Middle: Woodland Middle School
- High: Warren Township High School
- District: 50
Source: MRED as distributed by MLS GRID. This data may not be complete. We recommend contacting the local school district to confirm school assignments for this home.

Get pre-qualified for a loan
At Zillow Home Loans, we can pre-qualify you in as little as 5 minutes with no impact to your credit score.An equal housing lender. NMLS #10287.

