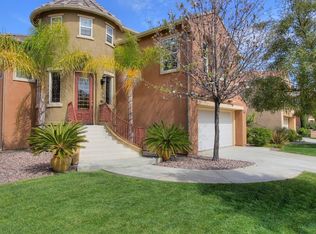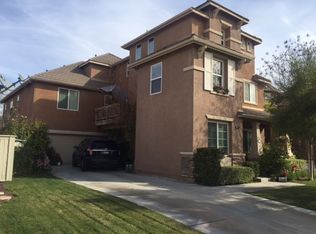Sold for $730,000
Listing Provided by:
Ashley Cooper DRE #01898439 951-514-7854,
Cooper Real Estate Group
Bought with: Abundance Real Estate
$730,000
33426 Manchester Rd, Temecula, CA 92592
5beds
3,717sqft
Single Family Residence
Built in 2003
4,792 Square Feet Lot
$728,500 Zestimate®
$196/sqft
$4,007 Estimated rent
Home value
$728,500
$663,000 - $801,000
$4,007/mo
Zestimate® history
Loading...
Owner options
Explore your selling options
What's special
A LOT OF HOUSE FOR A GREAT PRICE! PRIME LOCATION! SPACIOUS REDHAWK HOME IN BOUNDARIES OF TOP SCHOOLS Just minutes from the award-winning Temecula Wine Country. This home offers endless possibilities. A circular rotunda at the entrance creates a unique and charming feel, welcoming you into a grand formal foyer with soaring ceilings and a stunning curved staircase adorned with beautiful wrought iron. The primary suite is a true retreat, featuring two walk-in closets, a walk-in shower with dual shower-heads and seating, a luxurious soaker tub, and a private upstairs retreat ideal for a home office, nursery, yoga studio, or whatever your heart desires. The spacious formal dining room flows easily into a chef’s kitchen with granite countertops, an island with barstool seating, and stainless steel appliances, all overlooking a spacious and inviting family room with a cozy fireplace. The lower level hosts a massive bonus room along with four additional bedrooms, offering abundant space for entertaining or hosting extended family. Step into the backyard to find a covered patio area, built-in BBQ, gas fire pit, and lush tropical landscaping—perfect for relaxing or entertaining. Conveniently close to shopping, dining, and entertainment, this is a home you won’t want to miss. Schedule your private tour today!
Zillow last checked: 8 hours ago
Listing updated: September 10, 2025 at 05:54pm
Listing Provided by:
Ashley Cooper DRE #01898439 951-514-7854,
Cooper Real Estate Group
Bought with:
Logan Hall, DRE #02234197
Abundance Real Estate
Source: CRMLS,MLS#: SW25086081 Originating MLS: California Regional MLS
Originating MLS: California Regional MLS
Facts & features
Interior
Bedrooms & bathrooms
- Bedrooms: 5
- Bathrooms: 3
- Full bathrooms: 2
- 1/2 bathrooms: 1
- Main level bathrooms: 2
- Main level bedrooms: 1
Primary bedroom
- Features: Main Level Primary
Bedroom
- Features: Bedroom on Main Level
Bathroom
- Features: Bathtub, Closet, Dual Sinks, Enclosed Toilet, Full Bath on Main Level, Granite Counters, Linen Closet, Multiple Shower Heads, Soaking Tub, Separate Shower
Kitchen
- Features: Granite Counters, Kitchen Island, Kitchen/Family Room Combo
Heating
- Central, Fireplace(s)
Cooling
- Central Air, Dual
Appliances
- Included: Dishwasher, Gas Cooktop, Disposal, Gas Oven, Microwave, Range Hood
- Laundry: Washer Hookup, Gas Dryer Hookup, Inside, Laundry Room
Features
- Breakfast Bar, Built-in Features, Ceiling Fan(s), Cathedral Ceiling(s), Separate/Formal Dining Room, Eat-in Kitchen, Granite Counters, High Ceilings, Pantry, Recessed Lighting, Bedroom on Main Level, Loft, Main Level Primary, Primary Suite, Walk-In Closet(s)
- Flooring: Tile
- Doors: Sliding Doors
- Windows: Blinds, Screens
- Has fireplace: Yes
- Fireplace features: Family Room, Gas
- Common walls with other units/homes: No Common Walls
Interior area
- Total interior livable area: 3,717 sqft
Property
Parking
- Total spaces: 2
- Parking features: Concrete, Door-Single, Driveway, Garage Faces Front, Garage
- Attached garage spaces: 2
Accessibility
- Accessibility features: Safe Emergency Egress from Home
Features
- Levels: Three Or More
- Stories: 3
- Entry location: front
- Patio & porch: Concrete, Covered, Patio
- Exterior features: Fire Pit
- Pool features: None
- Spa features: None
- Fencing: Wood
- Has view: Yes
- View description: Neighborhood
Lot
- Size: 4,792 sqft
- Features: Back Yard, Front Yard, Landscaped, Near Park, Yard
Details
- Parcel number: 966102007
- Special conditions: Standard
Construction
Type & style
- Home type: SingleFamily
- Property subtype: Single Family Residence
Condition
- New construction: No
- Year built: 2003
Utilities & green energy
- Sewer: Public Sewer
- Water: Public
- Utilities for property: Cable Available, Electricity Connected, Natural Gas Connected, Phone Available, Sewer Connected, Water Connected
Community & neighborhood
Community
- Community features: Curbs, Dog Park, Golf, Gutter(s), Street Lights, Sidewalks, Park
Location
- Region: Temecula
HOA & financial
HOA
- Has HOA: Yes
- HOA fee: $40 monthly
- Amenities included: Call for Rules, Dog Park, Picnic Area, Playground, Pets Allowed
- Association name: Redhawk Community Association
- Association phone: 951-699-2918
Other
Other facts
- Listing terms: Submit
- Road surface type: Paved
Price history
| Date | Event | Price |
|---|---|---|
| 9/10/2025 | Sold | $730,000-3.8%$196/sqft |
Source: | ||
| 9/10/2025 | Contingent | $759,000$204/sqft |
Source: | ||
| 9/8/2025 | Pending sale | $759,000$204/sqft |
Source: | ||
| 8/18/2025 | Contingent | $759,000$204/sqft |
Source: | ||
| 8/9/2025 | Listed for sale | $759,000$204/sqft |
Source: | ||
Public tax history
| Year | Property taxes | Tax assessment |
|---|---|---|
| 2025 | $6,766 +1.7% | $451,917 +2% |
| 2024 | $6,656 +1.1% | $443,057 +2% |
| 2023 | $6,582 +2.3% | $434,370 +2% |
Find assessor info on the county website
Neighborhood: 92592
Nearby schools
GreatSchools rating
- 7/10Tony Tobin Elementary SchoolGrades: K-5Distance: 0.8 mi
- 6/10Vail Ranch Middle SchoolGrades: 6-8Distance: 0.3 mi
- 9/10Great Oak High SchoolGrades: 9-12Distance: 2.3 mi
Schools provided by the listing agent
- Elementary: Tony Tobin
- Middle: Vail Ranch
- High: Great Oak
Source: CRMLS. This data may not be complete. We recommend contacting the local school district to confirm school assignments for this home.
Get a cash offer in 3 minutes
Find out how much your home could sell for in as little as 3 minutes with a no-obligation cash offer.
Estimated market value$728,500
Get a cash offer in 3 minutes
Find out how much your home could sell for in as little as 3 minutes with a no-obligation cash offer.
Estimated market value
$728,500

