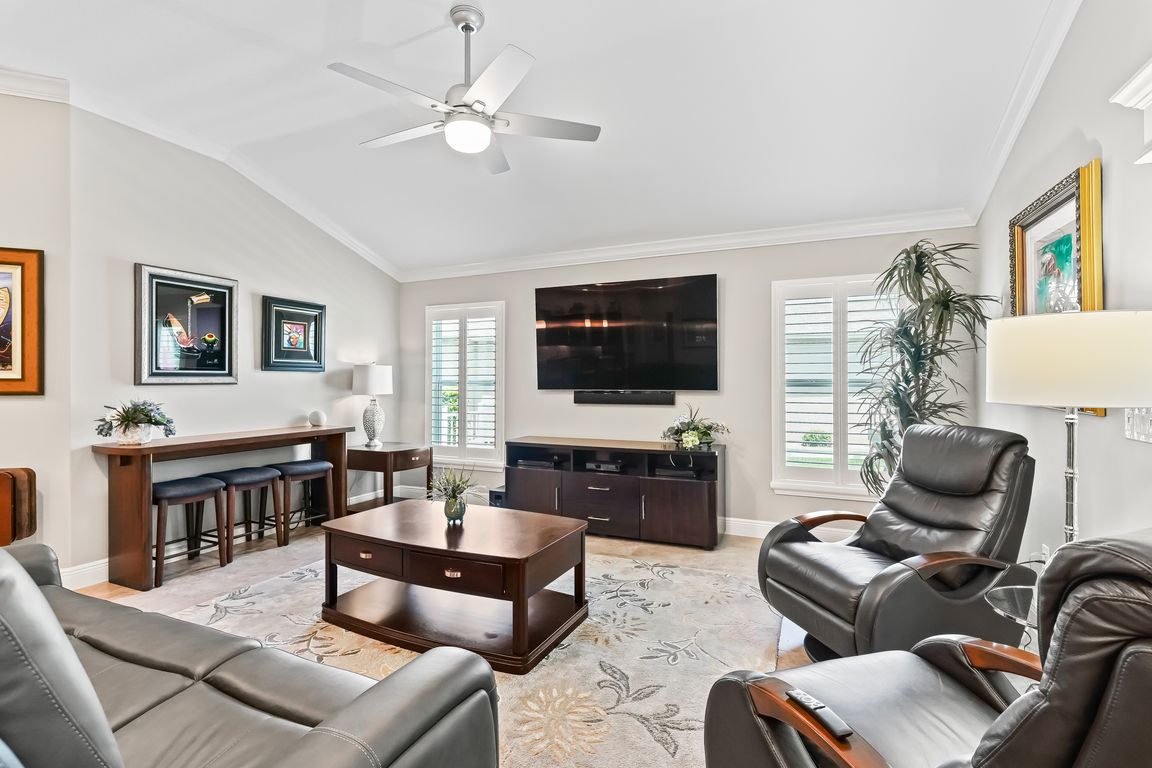
Pending
$647,500
3beds
1,949sqft
3343 Hollyoak Way, The Villages, FL 32163
3beds
1,949sqft
Single family residence
Built in 2014
6,998 sqft
2 Attached garage spaces
$332 price/sqft
$199 monthly HOA fee
What's special
Solar tubesBlock and stuccoQuartz countertopsHigh ceilingsFloating electric staircasePower garage screen doorsCustom trim work
One or more photo(s) has been virtually staged. * A RARE FIND IN SO MANY WAYS * PREMIUM UPGRADES EVERYWHERE YOU LOOK *EXPANDED LUXURIOUS BEGONIA * SPACIOUS HOME HEATED & COOLED THROUGHOUT INCLUDING LANAI & GARAGE (2933 SQ FT) * GAS UTILITIES & APPLIANCES * FULLY PAID BOND * TONS OF ...
- 26 days
- on Zillow |
- 1,551 |
- 47 |
Source: Stellar MLS,MLS#: G5099615 Originating MLS: Lake and Sumter
Originating MLS: Lake and Sumter
Travel times
Living Room
Kitchen
Primary Bedroom
Zillow last checked: 7 hours ago
Listing updated: July 22, 2025 at 09:02am
Listing Provided by:
Buddy Lewis 205-222-8777,
RE/MAX PREMIER REALTY LADY LK 352-753-2029,
Martha Lewis 352-753-2029,
RE/MAX PREMIER REALTY LADY LK
Source: Stellar MLS,MLS#: G5099615 Originating MLS: Lake and Sumter
Originating MLS: Lake and Sumter

Facts & features
Interior
Bedrooms & bathrooms
- Bedrooms: 3
- Bathrooms: 2
- Full bathrooms: 2
Primary bedroom
- Features: Walk-In Closet(s)
- Level: First
- Area: 252 Square Feet
- Dimensions: 18x14
Bedroom 1
- Features: Built-in Closet
- Level: First
- Area: 165 Square Feet
- Dimensions: 15x11
Bedroom 2
- Features: Built-in Closet
- Level: First
- Area: 121 Square Feet
- Dimensions: 11x11
Balcony porch lanai
- Level: First
- Area: 336 Square Feet
- Dimensions: 28x12
Dinette
- Level: First
- Area: 72 Square Feet
- Dimensions: 9x8
Dining room
- Level: First
- Area: 143 Square Feet
- Dimensions: 13x11
Kitchen
- Level: First
- Area: 154 Square Feet
- Dimensions: 14x11
Living room
- Level: First
- Area: 289 Square Feet
- Dimensions: 17x17
Heating
- Electric, Natural Gas
Cooling
- Central Air, Ductless
Appliances
- Included: Dishwasher, Disposal, Dryer, Exhaust Fan, Gas Water Heater, Microwave, Range, Refrigerator, Touchless Faucet, Washer, Water Filtration System
- Laundry: Gas Dryer Hookup, Inside, Laundry Room, Washer Hookup
Features
- Ceiling Fan(s), Crown Molding, High Ceilings, Living Room/Dining Room Combo, Open Floorplan, Solid Surface Counters, Solid Wood Cabinets, Stone Counters, Tray Ceiling(s), Walk-In Closet(s)
- Flooring: Ceramic Tile, Luxury Vinyl
- Doors: Outdoor Grill
- Windows: Blinds, Double Pane Windows, Shutters, Window Treatments, Skylight(s)
- Has fireplace: No
Interior area
- Total structure area: 2,933
- Total interior livable area: 1,949 sqft
Video & virtual tour
Property
Parking
- Total spaces: 2
- Parking features: Garage Door Opener, Golf Cart Garage, Oversized, Workshop in Garage
- Attached garage spaces: 2
- Details: Garage Dimensions: 26x21
Features
- Levels: One
- Stories: 1
- Exterior features: Irrigation System, Outdoor Grill
Lot
- Size: 6,998 Square Feet
- Features: Landscaped
Details
- Parcel number: G10B156
- Zoning: RES
- Special conditions: None
Construction
Type & style
- Home type: SingleFamily
- Property subtype: Single Family Residence
Materials
- Block, Stucco
- Foundation: Slab
- Roof: Shingle
Condition
- New construction: No
- Year built: 2014
Details
- Builder model: Begonia
Utilities & green energy
- Sewer: Public Sewer
- Water: Public
- Utilities for property: Cable Available, Electricity Connected, Natural Gas Connected, Phone Available, Private, Propane, Public, Sewer Connected, Sprinkler Meter, Underground Utilities, Water Connected
Community & HOA
Community
- Features: Clubhouse, Community Mailbox, Deed Restrictions, Fitness Center, Gated Community - Guard, Gated Community - No Guard, Golf Carts OK, Golf, Park, Playground, Pool, Restaurant, Sidewalks, Special Community Restrictions, Tennis Court(s), Wheelchair Access
- Security: Closed Circuit Camera(s), Security Fencing/Lighting/Alarms, Security Lights, Security System, Smoke Detector(s)
- Senior community: Yes
- Subdivision: THE VILLAGES
HOA
- Has HOA: No
- Amenities included: Recreation Facilities, Security, Shuffleboard Court, Spa/Hot Tub, Tennis Court(s), Trail(s), Wheelchair Access
- Services included: Community Pool, Maintenance Grounds, Manager, Pool Maintenance, Recreational Facilities, Security, Trash
- HOA fee: $199 monthly
- Pet fee: $0 monthly
Location
- Region: The Villages
Financial & listing details
- Price per square foot: $332/sqft
- Tax assessed value: $444,220
- Annual tax amount: $3,792
- Date on market: 7/16/2025
- Listing terms: Cash,Conventional
- Ownership: Fee Simple
- Total actual rent: 0
- Electric utility on property: Yes
- Road surface type: Asphalt