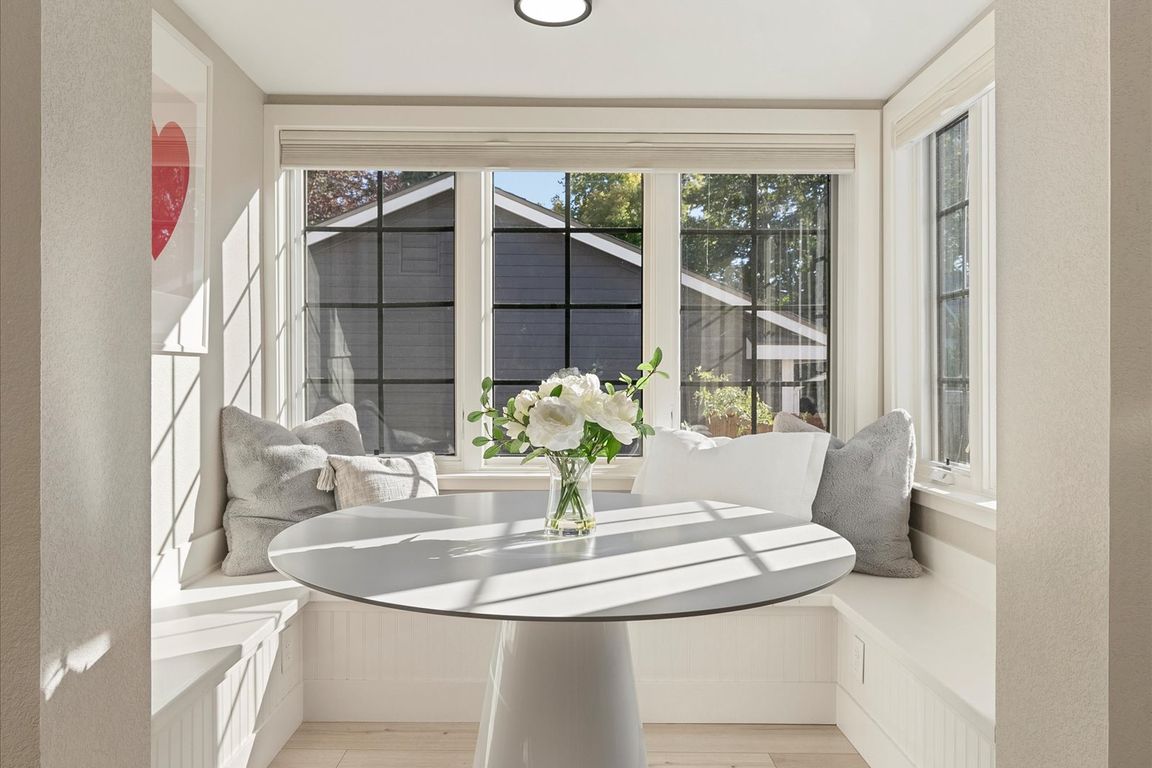
For sale
$1,250,000
3beds
1,940sqft
3343 Lowell Boulevard, Denver, CO 80211
3beds
1,940sqft
Single family residence
Built in 1930
6,098 sqft
2 Garage spaces
$644 price/sqft
What's special
Timeless brick Tudor charm meets modern living in the heart of West Highlands. Situated just over a block from Historic Highland Square, this 3 bedroom 4 bathroom home offers the perfect blend of classic character and contemporary comfort. With walkable access to some of Denver’s best dining, shopping, and community events, ...
- 46 days |
- 3,289 |
- 184 |
Source: REcolorado,MLS#: 8195809
Travel times
Living Room
Kitchen
Dining Room
Zillow last checked: 8 hours ago
Listing updated: November 08, 2025 at 02:06pm
Listed by:
Dalia Williams 720-671-4158 dalia.williams@yourcastle.com,
Your Castle Real Estate Inc
Source: REcolorado,MLS#: 8195809
Facts & features
Interior
Bedrooms & bathrooms
- Bedrooms: 3
- Bathrooms: 4
- Full bathrooms: 1
- 3/4 bathrooms: 2
- 1/2 bathrooms: 1
- Main level bathrooms: 2
- Main level bedrooms: 2
Bedroom
- Level: Main
Bedroom
- Level: Main
Bedroom
- Features: Primary Suite
- Level: Basement
Bathroom
- Level: Main
Bathroom
- Features: Primary Suite
- Level: Main
Bathroom
- Features: En Suite Bathroom
- Level: Basement
Bathroom
- Level: Basement
Family room
- Level: Basement
Laundry
- Level: Basement
Living room
- Level: Main
Heating
- Forced Air
Cooling
- Central Air
Appliances
- Included: Dishwasher, Disposal, Dryer, Gas Water Heater, Oven, Range, Refrigerator, Washer
- Laundry: In Unit
Features
- Ceiling Fan(s), High Speed Internet, Kitchen Island, Open Floorplan, Primary Suite, Quartz Counters, Smoke Free, Walk-In Closet(s)
- Flooring: Laminate, Wood
- Windows: Bay Window(s), Double Pane Windows
- Basement: Finished,Full
Interior area
- Total structure area: 1,940
- Total interior livable area: 1,940 sqft
- Finished area above ground: 1,063
- Finished area below ground: 737
Video & virtual tour
Property
Parking
- Total spaces: 3
- Parking features: Asphalt, Concrete
- Garage spaces: 2
- Details: Off Street Spaces: 1
Features
- Levels: One
- Stories: 1
- Patio & porch: Deck, Front Porch
- Exterior features: Lighting, Private Yard
- Has spa: Yes
- Spa features: Spa/Hot Tub, Heated
- Fencing: Full
Lot
- Size: 6,098.4 Square Feet
- Features: Corner Lot, Historical District, Irrigated, Landscaped, Level, Near Public Transit, Sprinklers In Front
Details
- Parcel number: 230118014
- Zoning: U-SU-B
- Special conditions: Standard
Construction
Type & style
- Home type: SingleFamily
- Architectural style: Tudor
- Property subtype: Single Family Residence
Materials
- Brick, Cement Siding
- Foundation: Concrete Perimeter, Slab
- Roof: Composition
Condition
- Updated/Remodeled
- Year built: 1930
Utilities & green energy
- Electric: 110V, 220 Volts
- Sewer: Public Sewer
- Water: Public
- Utilities for property: Cable Available, Electricity Connected, Natural Gas Connected, Phone Available
Community & HOA
Community
- Security: Carbon Monoxide Detector(s), Smoke Detector(s)
- Subdivision: West Highlands
HOA
- Has HOA: No
Location
- Region: Denver
Financial & listing details
- Price per square foot: $644/sqft
- Tax assessed value: $1,063,900
- Annual tax amount: $5,354
- Date on market: 10/10/2025
- Listing terms: 1031 Exchange,Cash,Conventional,FHA,Jumbo,VA Loan
- Exclusions: Sellers Personal Property, Staging Items
- Ownership: Individual
- Electric utility on property: Yes
- Road surface type: Paved