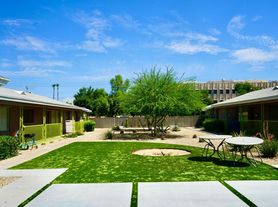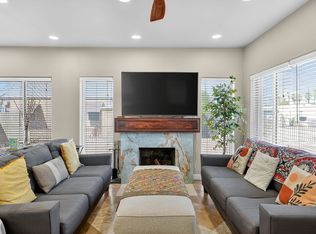PHOENIX, AZ - Single Family - $2,495.00 Available October 2025
Welcome to this remodeled 3/2 Midtown Phoenix home where modern elegance meets everyday comfort. Flooded with natural light, the open floor plan showcases rich wood-look flooring and soft neutral walls that create a welcoming flow. The chef-inspired kitchen dazzles with crisp white cabinets, stainless steel appliances, and a sleek gas cooktop beneath a statement-making range hood-perfect for culinary adventures and entertaining. Retreat to the spacious master suite with an en suite bath and ample closet space. Outside, the low-maintenance backyard with a covered patio and mature shade tree invites peaceful mornings and lively gatherings. With an attached garage, inside laundry, and unbeatable access to downtown, shopping, and dining, this home offers the ultimate Midtown lifestyle.
*The information contained in this ad is accurate to the best of our knowledge. AZ Prime Property Management is not responsible for any errors or omissions in the wording or content of this information*
Federal Occupancy Guidelines followed: Max 2 per bedroom + 1 additional occupant; Max 2 per studio.
Please get in touch with AZ Prime Property Management for available move-in dates.
Our Rental Homes Reflected are Rented in the Current Conditions at the Time of Viewing.
AZ Prime Property Management
Equal Opportunity Housing
License #LC665152000
Designated Broker: Bonnie Burns #BR109023000
-Online Applications are located at AZ Prime Property Management under the "Online Applications" tab.
-Affordable Renter's Insurance Thru AssetProtect.
AZ Prime Property Management does not advertise on Craigslist or Facebook.
House for rent
$2,495/mo
3343 N 6th Ave, Phoenix, AZ 85013
3beds
1,402sqft
Price may not include required fees and charges.
Single family residence
Available now
Cats, dogs OK
-- A/C
In unit laundry
1 Attached garage space parking
-- Heating
What's special
Covered patioOpen floor planEn suite bathMature shade treeCrisp white cabinetsSleek gas cooktopLow-maintenance backyard
- 49 days |
- -- |
- -- |
Travel times
Looking to buy when your lease ends?
Consider a first-time homebuyer savings account designed to grow your down payment with up to a 6% match & 3.83% APY.
Facts & features
Interior
Bedrooms & bathrooms
- Bedrooms: 3
- Bathrooms: 2
- Full bathrooms: 2
Appliances
- Included: Dishwasher, Dryer, Microwave, Oven, Refrigerator, Washer
- Laundry: In Unit
Features
- View
- Flooring: Tile
- Windows: Window Coverings
Interior area
- Total interior livable area: 1,402 sqft
Property
Parking
- Total spaces: 1
- Parking features: Attached, Garage, Covered
- Has attached garage: Yes
- Details: Contact manager
Features
- Exterior features: , Balcony, Pets Upon Approval, Rock Back, Rock Backyard, Rock Front, Single level, Unfurnished, View Type: Views
- Has view: Yes
- View description: Mountain View
Details
- Parcel number: 11838021
Construction
Type & style
- Home type: SingleFamily
- Property subtype: Single Family Residence
Condition
- Year built: 1955
Community & HOA
Location
- Region: Phoenix
Financial & listing details
- Lease term: Contact For Details
Price history
| Date | Event | Price |
|---|---|---|
| 9/19/2025 | Price change | $2,495-3.9%$2/sqft |
Source: Zillow Rentals | ||
| 9/12/2025 | Price change | $2,595-3.7%$2/sqft |
Source: Zillow Rentals | ||
| 8/21/2025 | Listed for rent | $2,695$2/sqft |
Source: Zillow Rentals | ||
| 1/23/2024 | Listing removed | $579,999+7.9%$414/sqft |
Source: | ||
| 11/3/2022 | Sold | $537,500-4%$383/sqft |
Source: | ||

