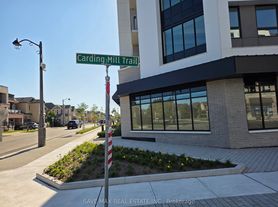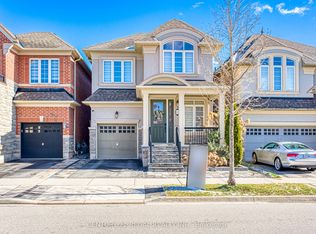Stunning Brand-New 2-Storey Detached Home in North Oakville. This premium 4+1 bedroom, 3+1 bathroom home combines exceptional design, comfort, and functionality on a generous lot. Featuring an open-concept layout with 10-ft ceilings on the main floor and 9-ft ceilings upstairs, the residence offers a bright, spacious, and sophisticated living environment. Hardwood flooring flows seamlessly throughout the main and upper levels, while two walk-out balconies provide abundant natural light and serene ravine views. The main floor boasts a formal dining room, an expansive great room with soaring ceilings, and a large breakfast area-perfect for family gatherings. The designer chef's kitchen impresses with two-tone cabinetry, quartz countertops, a large island, full backsplash, and a walk-in pantry. Upstairs, the luxurious primary suite features his-and-her closets and a spa-inspired 6-piece ensuite. Three additional bedrooms provide ample space, plus a big loft with storage area that can serve as a fifth bedroom with its own balcony. Please note: basement is not included. Located in a prestigious North Oakville community, this home is close to Hwy 5, 407, 403, the GO Station, top-rated schools, and parks-offering convenience and lifestyle in one exceptional package.
House for rent
C$5,499/mo
3343 Preserve Dr, Oakville, ON L6M 0T9
5beds
Price may not include required fees and charges.
Singlefamily
Available now
Central air
Ensuite laundry
3 Parking spaces parking
Natural gas, forced air, fireplace
What's special
Open-concept layoutHardwood flooringWalk-out balconiesSerene ravine viewsFormal dining roomExpansive great roomSoaring ceilings
- 13 days |
- -- |
- -- |
Travel times
Looking to buy when your lease ends?
Consider a first-time homebuyer savings account designed to grow your down payment with up to a 6% match & a competitive APY.
Facts & features
Interior
Bedrooms & bathrooms
- Bedrooms: 5
- Bathrooms: 4
- Full bathrooms: 4
Heating
- Natural Gas, Forced Air, Fireplace
Cooling
- Central Air
Appliances
- Laundry: Ensuite
Features
- Central Vacuum, ERV/HRV
- Has fireplace: Yes
Property
Parking
- Total spaces: 3
- Details: Contact manager
Features
- Exterior features: Contact manager
Construction
Type & style
- Home type: SingleFamily
- Property subtype: SingleFamily
Materials
- Roof: Shake Shingle
Community & HOA
Location
- Region: Oakville
Financial & listing details
- Lease term: Contact For Details
Price history
Price history is unavailable.

