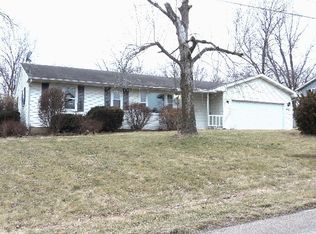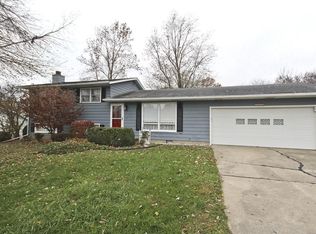2500 Square foot ranch with 4 large bedrooms, 3 bathrooms, two 2 car garages both are attached each with its own driveway. Since the garage is for cars and not the riding mower and other lawn essentials there's a 10 x 14 barn style shed in the very back. This home is in the Mt. Zion school district. Positioned near the airport and shopping within a few minutes' drive. If you're an outdoors person you'll love the large fenced back yard that just calling for an outdoorsman to transform it into an oasis to enjoy from the deck just off the bonus room. Lots of updates completed over the last 10 years. Many other great features this is a must-see....
This property is off market, which means it's not currently listed for sale or rent on Zillow. This may be different from what's available on other websites or public sources.

