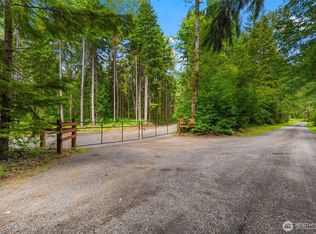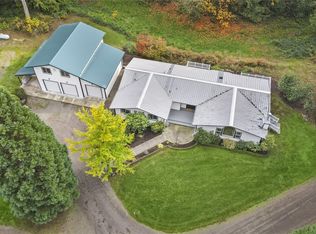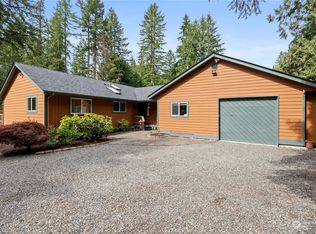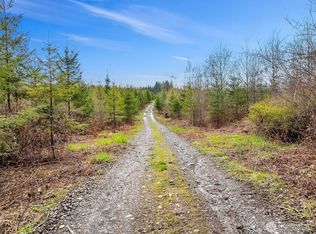Sold
Listed by:
Kimberly Miller,
Marketplace Sotheby's Intl Rty
Bought with: John L. Scott, Inc.
$1,400,000
33433 NE 102nd Way, Carnation, WA 98014
3beds
3,600sqft
Single Family Residence
Built in 2018
20.04 Acres Lot
$1,583,400 Zestimate®
$389/sqft
$4,614 Estimated rent
Home value
$1,583,400
$1.47M - $1.73M
$4,614/mo
Zestimate® history
Loading...
Owner options
Explore your selling options
What's special
Spectacular custom home on 20 peaceful private acres. Built in 2018 by Cedar Homes of Washington, this welcoming home is sure to please. Enjoy nature & delightful views out every window, large deck is a great outdoor space. Stunning great room w/vaulted ceilings is open & airy yet cozy & comfortable. Exquisite kitchen w/gorgeous cabinets, beautiful slab granite, Heartland range w/convection oven. 3 nice bedrooms located on main floor including primary en-suite w/2 closets, luxurious bath w/vintage inspired claw foot tub, separate shower, deck access. Huge laundry/mud room w/an abundance of storage. Partially finished daylight basement w/full bath ready for finishing touches~potential MIL/4th bed. Serene acreage close to Duvall & Carnation.
Zillow last checked: 8 hours ago
Listing updated: July 07, 2023 at 09:22am
Listed by:
Kimberly Miller,
Marketplace Sotheby's Intl Rty
Bought with:
Darren Bandow, 24044
John L. Scott, Inc.
Source: NWMLS,MLS#: 2077709
Facts & features
Interior
Bedrooms & bathrooms
- Bedrooms: 3
- Bathrooms: 3
- Full bathrooms: 3
- Main level bedrooms: 3
Primary bedroom
- Level: Main
Bedroom
- Level: Main
Bedroom
- Level: Main
Bathroom full
- Level: Lower
Bathroom full
- Level: Main
Bathroom full
- Level: Main
Bonus room
- Level: Lower
Dining room
- Level: Main
Entry hall
- Level: Main
Other
- Level: Lower
Great room
- Level: Main
Kitchen with eating space
- Level: Main
Living room
- Level: Main
Rec room
- Level: Lower
Utility room
- Level: Main
Heating
- Fireplace(s), Forced Air, Heat Pump, High Efficiency (Unspecified)
Cooling
- Central Air, High Efficiency (Unspecified)
Appliances
- Included: Dishwasher_, Dryer, GarbageDisposal_, Microwave_, Refrigerator_, SeeRemarks_, StoveRange_, Washer, Dishwasher, Garbage Disposal, Microwave, Refrigerator, See Remarks, StoveRange, Water Heater: Electric, Water Heater Location: Basement Closet
Features
- Bath Off Primary, Ceiling Fan(s), High Tech Cabling, Walk-In Pantry
- Flooring: Ceramic Tile, Laminate, See Remarks, Carpet
- Doors: French Doors
- Windows: Double Pane/Storm Window
- Basement: Daylight,Partially Finished
- Number of fireplaces: 1
- Fireplace features: Wood Burning, Main Level: 1, Fireplace
Interior area
- Total structure area: 3,600
- Total interior livable area: 3,600 sqft
Property
Parking
- Total spaces: 3
- Parking features: RV Parking, Driveway, Attached Garage
- Attached garage spaces: 3
Features
- Levels: One
- Stories: 1
- Entry location: Main
- Patio & porch: Ceramic Tile, Laminate Hardwood, Wall to Wall Carpet, Bath Off Primary, Ceiling Fan(s), Double Pane/Storm Window, French Doors, High Tech Cabling, Security System, Sprinkler System, Vaulted Ceiling(s), Walk-In Pantry, Wired for Generator, Fireplace, Water Heater
- Has view: Yes
- View description: Territorial
Lot
- Size: 20.04 Acres
- Features: Dead End Street, Open Lot, Secluded, Deck, Fenced-Partially, Gated Entry, High Speed Internet, Outbuildings, Patio, RV Parking
- Topography: Equestrian,Level,Rolling
- Residential vegetation: Fruit Trees, Garden Space, Wooded
Details
- Parcel number: 3426079084
- Zoning description: Jurisdiction: County
- Special conditions: Standard
- Other equipment: Wired for Generator
Construction
Type & style
- Home type: SingleFamily
- Architectural style: Northwest Contemporary
- Property subtype: Single Family Residence
Materials
- See Remarks, Wood Siding
- Foundation: Poured Concrete
- Roof: Metal
Condition
- Very Good
- Year built: 2018
Details
- Builder name: Cedar Homes of Washington
Utilities & green energy
- Electric: Company: PSE
- Sewer: Septic Tank, Company: Private OSS
- Water: Private, Company: Private Well
- Utilities for property: Viasat
Community & neighborhood
Security
- Security features: Security System
Community
- Community features: CCRs, Gated, Trail(s)
Location
- Region: Carnation
- Subdivision: Carnation
HOA & financial
HOA
- HOA fee: $1,325 annually
- Association phone: 425-333-4595
Other
Other facts
- Listing terms: Cash Out,Conventional,FHA
- Road surface type: Dirt
- Cumulative days on market: 691 days
Price history
| Date | Event | Price |
|---|---|---|
| 7/7/2023 | Sold | $1,400,000$389/sqft |
Source: | ||
| 6/11/2023 | Pending sale | $1,400,000$389/sqft |
Source: | ||
| 6/7/2023 | Listed for sale | $1,400,000+600%$389/sqft |
Source: | ||
| 10/17/2014 | Sold | $199,999-11.1%$56/sqft |
Source: Public Record | ||
| 8/3/2001 | Sold | $225,000+69.2%$63/sqft |
Source: Public Record | ||
Public tax history
| Year | Property taxes | Tax assessment |
|---|---|---|
| 2024 | $12,024 -9.9% | $1,243,256 -5.1% |
| 2023 | $13,349 +10.6% | $1,310,000 -1.4% |
| 2022 | $12,066 -10.4% | $1,328,000 +6.8% |
Find assessor info on the county website
Neighborhood: 98014
Nearby schools
GreatSchools rating
- 5/10Stillwater Elementary SchoolGrades: K-5Distance: 1.2 mi
- 6/10Tolt Middle SchoolGrades: 6-8Distance: 3.3 mi
- 10/10Cedarcrest High SchoolGrades: 9-12Distance: 4.3 mi
Schools provided by the listing agent
- Elementary: Stillwater Elem
- Middle: Tolt Mid
- High: Cedarcrest High
Source: NWMLS. This data may not be complete. We recommend contacting the local school district to confirm school assignments for this home.

Get pre-qualified for a loan
At Zillow Home Loans, we can pre-qualify you in as little as 5 minutes with no impact to your credit score.An equal housing lender. NMLS #10287.
Sell for more on Zillow
Get a free Zillow Showcase℠ listing and you could sell for .
$1,583,400
2% more+ $31,668
With Zillow Showcase(estimated)
$1,615,068


