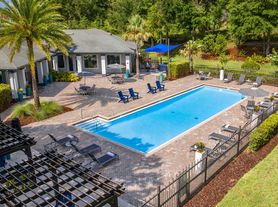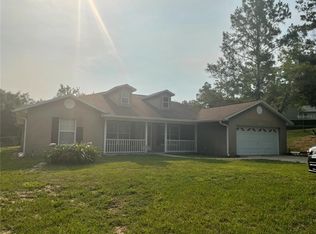Price Decrease! Welcome to this beautifully maintained 4-bedroom, 2-bathroom home in the desirable Sorrento Pines community. Offering over 1,800 sq. ft. of living space, this home features an open-concept layout filled with natural light, high ceilings, and stylish finishes throughout. The modern kitchen is complete with stainless steel appliances, ample cabinetry, a large pantry, and a breakfast bar overlooking the dining and living areas ideal for everyday living and entertaining. The primary suite boasts a spacious walk-in closet and a spa-like bathroom with dual sinks, a soaking tub, and a separate glass-enclosed shower. Step outside to a covered lanai and private backyard, perfect for relaxing evenings or weekend gatherings. Nestled in the peaceful Sorrento Pines community, this property offers a quiet neighborhood feel while remaining close to Mount Dora, Apopka, shopping, dining, and major highways for an easy commute. Available for immediate move-in.
House for rent
$2,750/mo
33436 Country House Dr, Sorrento, FL 32776
4beds
1,867sqft
Price may not include required fees and charges.
Singlefamily
Available now
Cats, dogs OK
Central air
In unit laundry
Attached garage parking
Central
What's special
Stylish finishesCovered lanaiLarge pantryBreakfast barPrivate backyardHigh ceilingsSpa-like bathroom
- 47 days
- on Zillow |
- -- |
- -- |
Travel times
Renting now? Get $1,000 closer to owning
Unlock a $400 renter bonus, plus up to a $600 savings match when you open a Foyer+ account.
Offers by Foyer; terms for both apply. Details on landing page.
Facts & features
Interior
Bedrooms & bathrooms
- Bedrooms: 4
- Bathrooms: 3
- Full bathrooms: 2
- 1/2 bathrooms: 1
Heating
- Central
Cooling
- Central Air
Appliances
- Included: Dishwasher, Disposal, Dryer, Freezer, Microwave, Range, Refrigerator, Washer
- Laundry: In Unit, Inside
Features
- Crown Molding, Eat-in Kitchen, Individual Climate Control, Open Floorplan, Primary Bedroom Main Floor, Solid Wood Cabinets, Stone Counters, Thermostat, Walk In Closet
- Flooring: Carpet
Interior area
- Total interior livable area: 1,867 sqft
Property
Parking
- Parking features: Attached, Driveway
- Has attached garage: Yes
- Details: Contact manager
Features
- Stories: 1
- Exterior features: Amber Sanford, Corner Lot, Covered, Crown Molding, Driveway, Eat-in Kitchen, Floor Covering: Ceramic, Flooring: Ceramic, Garbage included in rent, Heating system: Central, Ice Maker, In County, Inside, Landscaped, Level, Lot Features: Corner Lot, In County, Landscaped, Level, Management included in rent, Open Floorplan, Pest Control included in rent, Playground, Pool, Primary Bedroom Main Floor, Rear Porch, Recreational included in rent, Repairs included in rent, Sewage included in rent, Sidewalks, Solid Wood Cabinets, Stone Counters, Taxes included in rent, Thermostat, Walk In Closet
Details
- Parcel number: 181928001000005500
Construction
Type & style
- Home type: SingleFamily
- Property subtype: SingleFamily
Condition
- Year built: 2023
Utilities & green energy
- Utilities for property: Garbage, Sewage
Community & HOA
Community
- Features: Playground
Location
- Region: Sorrento
Financial & listing details
- Lease term: 12 Months
Price history
| Date | Event | Price |
|---|---|---|
| 9/15/2025 | Price change | $2,750-4.3%$1/sqft |
Source: Stellar MLS #G5100969 | ||
| 8/28/2025 | Price change | $2,875-0.9%$2/sqft |
Source: Stellar MLS #G5100969 | ||
| 8/18/2025 | Listed for rent | $2,900$2/sqft |
Source: Stellar MLS #G5100969 | ||
| 7/21/2025 | Sold | $389,900$209/sqft |
Source: | ||
| 6/9/2025 | Pending sale | $389,900$209/sqft |
Source: | ||

