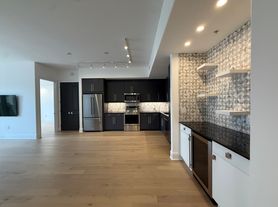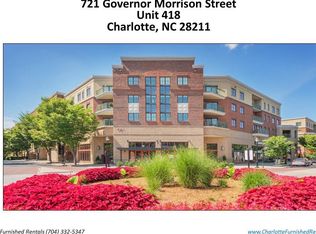Turn-key furnished rental. Modern and spacious townhome in the heart of South Park, with plenty of natural light throughout. Enjoy high ceilings, and open-concept kitchen/living/dining room on the main level. Stunning master suite with huge closet, spa-like master bathroom, and convenience of laundry room on the 2nd level. Outdoor patio with gas line to hook up your grill. 2-car garage with EV hookup. Common area dog park on the property.
Furnished rental. 6, 9, or 12 month leases will be considered. No smoking allowed. Renter is responsible for all utilities (gas, electric, and water). Collective utilities have typically been less than $220/month. However, this may vary based on weather, number of occupants, and thermostat settings. First month's rent and security deposit due at signing. Please utilize the garage for two cars. Parking spaces are available, but owners and tenants are urged to allow those for guest use. Tenant agrees to provide basic home maintenance (regular cleaning, monitoring of household systems, reporting any pest control issues, etc.).
Townhouse for rent
Accepts Zillow applications
$4,000/mo
3344 Northampton Dr, Charlotte, NC 28210
3beds
2,279sqft
Price may not include required fees and charges.
Townhouse
Available Mon Oct 20 2025
Dogs OK
Central air
In unit laundry
Attached garage parking
Forced air, heat pump
What's special
High ceilingsModern and spacious townhomeStunning master suitePlenty of natural lightHuge closetSpa-like master bathroom
- 17 days
- on Zillow |
- -- |
- -- |
Travel times
Facts & features
Interior
Bedrooms & bathrooms
- Bedrooms: 3
- Bathrooms: 3
- Full bathrooms: 3
Heating
- Forced Air, Heat Pump
Cooling
- Central Air
Appliances
- Included: Dishwasher, Dryer, Freezer, Microwave, Oven, Refrigerator, Washer
- Laundry: In Unit
Features
- Flooring: Carpet, Hardwood, Tile
- Furnished: Yes
Interior area
- Total interior livable area: 2,279 sqft
Property
Parking
- Parking features: Attached, Off Street
- Has attached garage: Yes
- Details: Contact manager
Features
- Exterior features: Electric Vehicle Charging Station, Electricity not included in rent, Gas not included in rent, Heating system: Forced Air, No Utilities included in rent, Pet Park, Water not included in rent
Details
- Parcel number: 17315520
Construction
Type & style
- Home type: Townhouse
- Property subtype: Townhouse
Building
Management
- Pets allowed: Yes
Community & HOA
Location
- Region: Charlotte
Financial & listing details
- Lease term: 6 Month
Price history
| Date | Event | Price |
|---|---|---|
| 9/25/2025 | Price change | $4,000-4.8%$2/sqft |
Source: Zillow Rentals | ||
| 9/17/2025 | Listed for rent | $4,200$2/sqft |
Source: Zillow Rentals | ||
| 9/13/2025 | Listing removed | $765,000$336/sqft |
Source: | ||
| 9/4/2025 | Price change | $765,000-1.9%$336/sqft |
Source: | ||
| 7/30/2025 | Listed for sale | $779,990+60.8%$342/sqft |
Source: | ||

