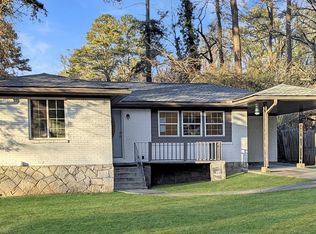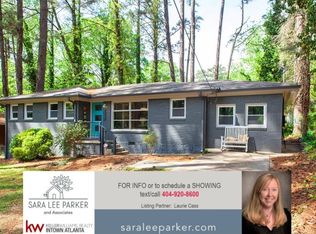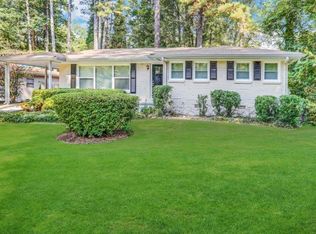Closed
$320,000
3344 Pinehill Dr, Decatur, GA 30032
3beds
1,211sqft
Single Family Residence, Residential
Built in 1955
1,306.8 Square Feet Lot
$281,000 Zestimate®
$264/sqft
$1,739 Estimated rent
Home value
$281,000
$261,000 - $301,000
$1,739/mo
Zestimate® history
Loading...
Owner options
Explore your selling options
What's special
New and Renovated Ranch style home close to Downtown Decatur, Avondale Estates, Dekalb Farmer's Market and I-285 that makes it an easy commute and minutes from Atlanta. Excellent floor plan, with 3 bedrooms and 2 baths, open concept. Spacious kitchen featuring high-quality, A Large back yard that is perfect for entertaining and playing with your favorite furry friend The laundry room area also includes the perfect DOGGY shower. The new warm natural details through out makes this stunning home ready to move-in.
Zillow last checked: 8 hours ago
Listing updated: March 21, 2023 at 11:20pm
Listing Provided by:
Carolina Quintanilla,
Compass,
Saul Quintanilla,
Compass
Bought with:
Joey Dunaway, 404098
Ansley Real Estate| Christie's International Real Estate
Source: FMLS GA,MLS#: 7140273
Facts & features
Interior
Bedrooms & bathrooms
- Bedrooms: 3
- Bathrooms: 2
- Full bathrooms: 2
- Main level bathrooms: 2
- Main level bedrooms: 3
Primary bedroom
- Features: Master on Main
- Level: Master on Main
Bedroom
- Features: Master on Main
Primary bathroom
- Features: Double Vanity, Separate His/Hers, Shower Only
Dining room
- Features: Open Concept
Kitchen
- Features: Cabinets White, Eat-in Kitchen, Kitchen Island
Heating
- Natural Gas
Cooling
- Central Air
Appliances
- Included: Dishwasher, Gas Cooktop, Gas Oven, Range Hood, Refrigerator
- Laundry: Laundry Room, Sink
Features
- Other
- Flooring: Laminate
- Windows: Bay Window(s)
- Basement: None
- Has fireplace: No
- Fireplace features: None
- Common walls with other units/homes: No Common Walls
Interior area
- Total structure area: 1,211
- Total interior livable area: 1,211 sqft
Property
Parking
- Parking features: None
Accessibility
- Accessibility features: Accessible Full Bath, Accessible Kitchen Appliances
Features
- Levels: One
- Stories: 1
- Patio & porch: Deck
- Exterior features: Private Yard, Storage, No Dock
- Pool features: None
- Spa features: None
- Fencing: Back Yard
- Has view: Yes
- View description: Trees/Woods
- Waterfront features: None
- Body of water: None
Lot
- Size: 1,306 sqft
- Features: Back Yard
Details
- Additional structures: None
- Parcel number: 15 199 12 013
- Special conditions: Real Estate Owned
- Other equipment: None
- Horse amenities: None
Construction
Type & style
- Home type: SingleFamily
- Architectural style: Ranch
- Property subtype: Single Family Residence, Residential
Materials
- Brick 4 Sides
- Foundation: Brick/Mortar, Concrete Perimeter
- Roof: Shingle
Condition
- Resale
- New construction: No
- Year built: 1955
Details
- Warranty included: Yes
Utilities & green energy
- Electric: None
- Sewer: Public Sewer
- Water: Public
- Utilities for property: Natural Gas Available, Sewer Available
Green energy
- Energy efficient items: Appliances
- Energy generation: None
Community & neighborhood
Security
- Security features: None
Community
- Community features: None
Location
- Region: Decatur
- Subdivision: Belvedere Park
Other
Other facts
- Road surface type: Concrete
Price history
| Date | Event | Price |
|---|---|---|
| 3/17/2023 | Sold | $320,000-2.4%$264/sqft |
Source: | ||
| 2/20/2023 | Pending sale | $328,000$271/sqft |
Source: | ||
| 12/27/2022 | Price change | $328,000+0.9%$271/sqft |
Source: | ||
| 12/22/2022 | Listed for sale | $325,000-0.9%$268/sqft |
Source: | ||
| 12/14/2022 | Listing removed | $328,000$271/sqft |
Source: | ||
Public tax history
| Year | Property taxes | Tax assessment |
|---|---|---|
| 2025 | $4,471 +2.8% | $141,640 +10.7% |
| 2024 | $4,351 -26.2% | $128,000 +1.8% |
| 2023 | $5,896 +103.1% | $125,720 +115.6% |
Find assessor info on the county website
Neighborhood: Belvedere Park
Nearby schools
GreatSchools rating
- 4/10Peachcrest Elementary SchoolGrades: PK-5Distance: 0.4 mi
- 5/10Mary Mcleod Bethune Middle SchoolGrades: 6-8Distance: 3 mi
- 3/10Towers High SchoolGrades: 9-12Distance: 0.9 mi
Schools provided by the listing agent
- Elementary: Peachcrest
- Middle: Mary McLeod Bethune
- High: Towers
Source: FMLS GA. This data may not be complete. We recommend contacting the local school district to confirm school assignments for this home.
Get a cash offer in 3 minutes
Find out how much your home could sell for in as little as 3 minutes with a no-obligation cash offer.
Estimated market value$281,000
Get a cash offer in 3 minutes
Find out how much your home could sell for in as little as 3 minutes with a no-obligation cash offer.
Estimated market value
$281,000


