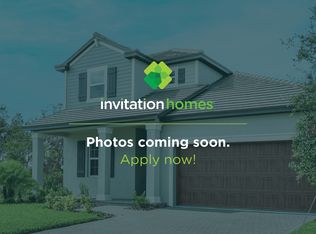This view lot is located in the beautiful, gated community of Vintage in Redhawk. It has an incredible layout with both a downstairs bedroom and an office that could easily be a 5th bedroom with a bathroom Neutral paint and ceiling fans throughout the house. The formal living room has an open vaulted ceiling with lots of great natural light. The kitchen has all the amenities you are looking for including granite counters, tile backsplash, an island with both barstool seating and storage, black appliances, a double oven, cupboard pullouts, and a huge walk-in pantry. Dine in the eating area of the kitchen, or the formal dining room. Relax in the inviting family room that opens to the kitchen with a fireplace with granite detail, a built-in media unit, and surround sound. Upstairs you will find 3 more bedrooms plus a loft that makes the perfect space, a playroom, exercise room, etc. Enjoy the phenomenal views from the master suite that includes 2 walk-in closets, dual sinks, and a separate tub and shower. Relax in the backyard under the fan of the patio cover, with panoramic views of the beautiful sunset while laying in one of the largest jacuzzi spa's this home is it, such as while facing the extraordinary view of Temecula Valley and Big Bear Mountain. Walking distance from the HIGHLY recognized Tony Tobin Elementary and Vail Ranch Middle and Great Oaks High School. Convenient to shopping/restaurants/Winery.
House for rent
$3,800/mo
33440 Barrington Dr, Temecula, CA 92592
4beds
3,350sqft
Price may not include required fees and charges.
Singlefamily
Available now
No pets
Central air, electric, ceiling fan
Gas dryer hookup laundry
2 Attached garage spaces parking
Natural gas, central, forced air, fireplace
What's special
View lotPanoramic viewsPhenomenal viewsSurround soundBuilt-in media unitNeutral paintDownstairs bedroom
- 18 days
- on Zillow |
- -- |
- -- |
Travel times
Looking to buy when your lease ends?
Consider a first-time homebuyer savings account designed to grow your down payment with up to a 6% match & 4.15% APY.
Facts & features
Interior
Bedrooms & bathrooms
- Bedrooms: 4
- Bathrooms: 3
- Full bathrooms: 2
- 3/4 bathrooms: 1
Rooms
- Room types: Dining Room, Family Room, Office, Pantry
Heating
- Natural Gas, Central, Forced Air, Fireplace
Cooling
- Central Air, Electric, Ceiling Fan
Appliances
- Included: Dishwasher, Disposal, Microwave, Oven, Range, Stove
- Laundry: Gas Dryer Hookup, Hookups, Inside, Laundry Room, Washer Hookup
Features
- Bedroom on Main Level, Breakfast Area, Breakfast Bar, Ceiling Fan(s), Eat-in Kitchen, French Door(s)/Atrium Door(s), Granite Counters, High Ceilings, Open Floorplan, Pantry, Primary Suite, Separate/Formal Dining Room, Unfurnished, Walk-In Closet(s), Walk-In Pantry
- Flooring: Carpet, Tile
- Has fireplace: Yes
Interior area
- Total interior livable area: 3,350 sqft
Property
Parking
- Total spaces: 2
- Parking features: Attached, Garage, Covered
- Has attached garage: Yes
- Details: Contact manager
Features
- Stories: 2
- Exterior features: Contact manager
- Has private pool: Yes
- Has view: Yes
- View description: City View
Details
- Parcel number: 966190044
Construction
Type & style
- Home type: SingleFamily
- Property subtype: SingleFamily
Materials
- Roof: Tile
Condition
- Year built: 2001
Community & HOA
Community
- Security: Gated Community
HOA
- Amenities included: Pool
Location
- Region: Temecula
Financial & listing details
- Lease term: 12 Months
Price history
| Date | Event | Price |
|---|---|---|
| 7/15/2025 | Listed for rent | $3,800+28.8%$1/sqft |
Source: CRMLS #SW25133941 | ||
| 3/8/2020 | Listing removed | $2,950$1/sqft |
Source: Realty ONE Group Southwest #SW20034352 | ||
| 2/24/2020 | Listed for rent | $2,950$1/sqft |
Source: Realty ONE Group Southwest #SW20034352 | ||
| 2/13/2020 | Sold | $537,000-3.9%$160/sqft |
Source: Public Record | ||
| 2/10/2020 | Pending sale | $559,000$167/sqft |
Source: ERA Donahoe Realty #SW19250000 | ||
![[object Object]](https://photos.zillowstatic.com/fp/1a279208ffa557bae388606db64bdf5c-p_i.jpg)
