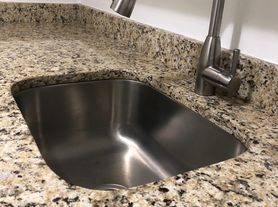Rarely available in the sought-after Dominion Square community this fully renovated 3-bedroom, 3.5-bath townhome is move-in ready and brimming with modern upgrades. Step inside to discover a brand-new kitchen with sleek cabinetry, quartz counters, and stainless steel appliances, complemented by all-new flooring throughout. Each bathroom has been stylishly remodeled, offering spa-like finishes and fresh functionality. The open-concept main level is bathed in natural light from oversized bay windows, perfect for both everyday living and entertaining. Upstairs, two spacious bedrooms each enjoy private en suite access, while the fully finished lower level adds a versatile third bedroom, full bath, and secondary living space that opens directly to the outdoors. Enjoy your private, fenced backyard retreat featuring a new slate patio, tall privacy fencing, and convenient rear-gate access that leads you straight to a charming neighborhood restaurant. Assigned parking is located right out front, plus residents benefit from access to the Dominion Apartment complex pool, gym, and a large community green space just across the street. With easy access to Ballston, Columbia Pike, Metro, parks, restaurants, and shopping this home offers the perfect blend of style, comfort, and convenience in the heart of Arlington!
Townhouse for rent
$4,000/mo
3345 5th St S, Arlington, VA 22204
3beds
1,836sqft
Price may not include required fees and charges.
Townhouse
Available now
No pets
Central air, electric, ceiling fan
In unit laundry
1 Parking space parking
Electric, forced air, heat pump, fireplace
What's special
Fully finished lower levelPrivate en suite accessOpen-concept main levelRear-gate accessQuartz countersPrivate fenced backyard retreatNew slate patio
- 17 hours
- on Zillow |
- -- |
- -- |
Travel times
Renting now? Get $1,000 closer to owning
Unlock a $400 renter bonus, plus up to a $600 savings match when you open a Foyer+ account.
Offers by Foyer; terms for both apply. Details on landing page.
Facts & features
Interior
Bedrooms & bathrooms
- Bedrooms: 3
- Bathrooms: 4
- Full bathrooms: 3
- 1/2 bathrooms: 1
Rooms
- Room types: Dining Room, Family Room, Recreation Room
Heating
- Electric, Forced Air, Heat Pump, Fireplace
Cooling
- Central Air, Electric, Ceiling Fan
Appliances
- Included: Dishwasher, Disposal, Dryer, Microwave, Refrigerator, Washer
- Laundry: In Unit, Laundry Room, Lower Level
Features
- Ceiling Fan(s), Combination Dining/Living, Exhaust Fan, Family Room Off Kitchen, Floor Plan - Traditional, Kitchen - Gourmet, Upgraded Countertops
- Has basement: Yes
- Has fireplace: Yes
Interior area
- Total interior livable area: 1,836 sqft
Property
Parking
- Total spaces: 1
- Parking features: Assigned, Parking Lot
Features
- Exterior features: Contact manager
Details
- Parcel number: 24015058
Construction
Type & style
- Home type: Townhouse
- Architectural style: Colonial
- Property subtype: Townhouse
Condition
- Year built: 1981
Utilities & green energy
- Utilities for property: Garbage
Building
Management
- Pets allowed: No
Community & HOA
Community
- Features: Fitness Center, Pool
HOA
- Amenities included: Fitness Center, Pool
Location
- Region: Arlington
Financial & listing details
- Lease term: Contact For Details
Price history
| Date | Event | Price |
|---|---|---|
| 10/3/2025 | Listed for rent | $4,000+21.2%$2/sqft |
Source: Bright MLS #VAAR2064560 | ||
| 10/11/2022 | Listing removed | -- |
Source: Zillow Rental Manager | ||
| 9/23/2022 | Price change | $3,300+3.1%$2/sqft |
Source: Zillow Rental Manager | ||
| 9/21/2022 | Listed for rent | $3,200$2/sqft |
Source: Zillow Rental Manager | ||
| 9/20/2022 | Sold | $680,000-2.7%$370/sqft |
Source: Public Record | ||
