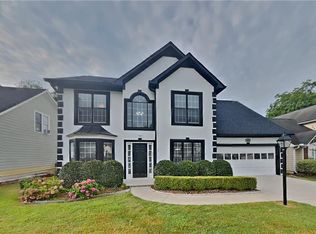Conveniently located near all the Pleasant Hill supermarkets and retail, this house boasts easy access to all facets of life. This house features 3 bedrooms and 2.5 bathrooms in newer paint and all hardwood floors throughout. There are 2 parking pads outside as well as a one car garage. On the main floor, there is an open concept living room with plenty of light as well as a white kitchen that opens with a breakfast bar. The powder room and one car garage complete the main level. Upstairs, the spacious master bedroom has a nice ensuite bathroom with bath and shower combo while the two secondary rooms share a hall bathroom. The upstairs laundry room completes the second level. 680+ credit and make 3x rent to qualify. No prior evictions or bankruptcies accepted. Call for pets.
Listings identified with the FMLS IDX logo come from FMLS and are held by brokerage firms other than the owner of this website. The listing brokerage is identified in any listing details. Information is deemed reliable but is not guaranteed. 2025 First Multiple Listing Service, Inc.
House for rent
$2,300/mo
3345 Oxwell Dr, Duluth, GA 30096
3beds
1,458sqft
Price may not include required fees and charges.
Singlefamily
Available now
Cats, dogs OK
Central air, ceiling fan
In hall laundry
Garage parking
Central, fireplace
What's special
Hardwood floorsPlenty of lightOne car garageWhite kitchenBreakfast barEnsuite bathroomBath and shower combo
- 13 hours
- on Zillow |
- -- |
- -- |
Travel times
Add up to $600/yr to your down payment
Consider a first-time homebuyer savings account designed to grow your down payment with up to a 6% match & 4.15% APY.
Facts & features
Interior
Bedrooms & bathrooms
- Bedrooms: 3
- Bathrooms: 4
- Full bathrooms: 2
- 1/2 bathrooms: 2
Heating
- Central, Fireplace
Cooling
- Central Air, Ceiling Fan
Appliances
- Included: Dishwasher, Disposal, Range
- Laundry: In Hall, In Unit
Features
- Ceiling Fan(s), High Ceilings 9 ft Main
- Has fireplace: Yes
Interior area
- Total interior livable area: 1,458 sqft
Property
Parking
- Parking features: Driveway, Garage, Covered
- Has garage: Yes
- Details: Contact manager
Features
- Stories: 2
- Exterior features: Contact manager
Details
- Parcel number: 6235354
Construction
Type & style
- Home type: SingleFamily
- Architectural style: Craftsman
- Property subtype: SingleFamily
Materials
- Roof: Composition
Condition
- Year built: 1999
Community & HOA
Location
- Region: Duluth
Financial & listing details
- Lease term: 12 Months
Price history
| Date | Event | Price |
|---|---|---|
| 8/3/2025 | Listed for rent | $2,300+15%$2/sqft |
Source: FMLS GA #7626233 | ||
| 12/6/2024 | Listing removed | $2,000$1/sqft |
Source: Zillow Rentals | ||
| 11/20/2024 | Listed for rent | $2,000+21.2%$1/sqft |
Source: Zillow Rentals | ||
| 10/15/2024 | Sold | $372,000-2.1%$255/sqft |
Source: | ||
| 9/26/2024 | Pending sale | $380,000$261/sqft |
Source: | ||
![[object Object]](https://photos.zillowstatic.com/fp/f6a9be617a74391afde02adf93ea9523-p_i.jpg)
