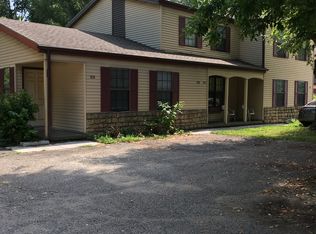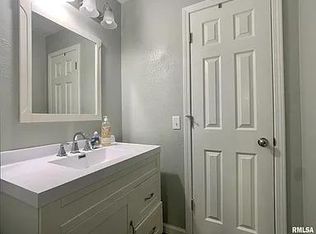Sold for $147,500 on 07/03/25
$147,500
3345 S Park Ave, Springfield, IL 62704
3beds
1,978sqft
Single Family Residence, Residential
Built in ----
-- sqft lot
$151,100 Zestimate®
$75/sqft
$1,800 Estimated rent
Home value
$151,100
$144,000 - $159,000
$1,800/mo
Zestimate® history
Loading...
Owner options
Explore your selling options
What's special
This charming 3-bed, 2-bath home is move-in ready and full of great updates! You'll love the convenient location—just minutes from the highway, shopping, and popular dining spots, this home makes everyday living easy. Inside, you'll find fresh paint throughout, updated carpet in all bedrooms (2021), and newer waterproof vinyl plank flooring installed in 2023 for a stylish and low-maintenance finish. The master bath got a full makeover in 2023, including newer flooring, tub/shower, updated plumbing, electrical, and fresh paint. Additional 2023 updates include upgraded electrical in the living room and adjacent bedroom for peace of mind. Step outside to a fully fenced yard, a pergola-covered deck that's perfect for relaxing or entertaining, and a covered porch that could easily be turned into a cozy 3-season room. A great mix of comfort, style, and location—come see it for yourself!
Zillow last checked: 8 hours ago
Listing updated: July 07, 2025 at 01:09pm
Listed by:
Raegan Parker Mobl:217-971-3260,
The Real Estate Group, Inc.
Bought with:
Melissa M Grady, 475114067
The Real Estate Group, Inc.
Source: RMLS Alliance,MLS#: CA1036013 Originating MLS: Capital Area Association of Realtors
Originating MLS: Capital Area Association of Realtors

Facts & features
Interior
Bedrooms & bathrooms
- Bedrooms: 3
- Bathrooms: 2
- Full bathrooms: 2
Bedroom 1
- Level: Main
- Dimensions: 11ft 5in x 12ft 3in
Bedroom 2
- Level: Main
- Dimensions: 11ft 5in x 15ft 7in
Bedroom 3
- Level: Main
- Dimensions: 13ft 1in x 11ft 0in
Additional room
- Description: Bonus Room
- Level: Main
- Dimensions: 13ft 6in x 11ft 9in
Additional room 2
- Level: Main
Family room
- Level: Main
- Dimensions: 20ft 8in x 13ft 6in
Kitchen
- Level: Main
- Dimensions: 16ft 1in x 21ft 4in
Living room
- Level: Main
- Dimensions: 11ft 3in x 12ft 4in
Main level
- Area: 1978
Heating
- Forced Air
Cooling
- Central Air
Appliances
- Included: Dishwasher, Range, Refrigerator
Features
- Ceiling Fan(s), Vaulted Ceiling(s)
- Basement: Crawl Space
- Number of fireplaces: 1
- Fireplace features: Wood Burning
Interior area
- Total structure area: 1,978
- Total interior livable area: 1,978 sqft
Property
Parking
- Total spaces: 2
- Parking features: Detached
- Garage spaces: 2
Lot
- Dimensions: 216 x 84.47 x 216 x 70.31
- Features: Level
Details
- Parcel number: 2208.0451045
Construction
Type & style
- Home type: SingleFamily
- Architectural style: Ranch
- Property subtype: Single Family Residence, Residential
Materials
- Vinyl Siding
- Foundation: Slab
- Roof: Shingle
Condition
- New construction: No
Utilities & green energy
- Sewer: Public Sewer
- Water: Public
Community & neighborhood
Location
- Region: Springfield
- Subdivision: None
Price history
| Date | Event | Price |
|---|---|---|
| 7/3/2025 | Sold | $147,500-1.7%$75/sqft |
Source: | ||
| 4/30/2025 | Pending sale | $150,000$76/sqft |
Source: | ||
| 4/28/2025 | Listed for sale | $150,000+36.4%$76/sqft |
Source: | ||
| 5/20/2022 | Sold | $110,000+12.2%$56/sqft |
Source: | ||
| 3/8/2022 | Pending sale | $98,000$50/sqft |
Source: | ||
Public tax history
| Year | Property taxes | Tax assessment |
|---|---|---|
| 2024 | $2,991 +2% | $36,900 +8% |
| 2023 | $2,933 +4.2% | $34,167 +5.7% |
| 2022 | $2,814 +3.6% | $32,334 +4.1% |
Find assessor info on the county website
Neighborhood: 62704
Nearby schools
GreatSchools rating
- 4/10Southern View Elementary SchoolGrades: K-5Distance: 1.5 mi
- 2/10Jefferson Middle SchoolGrades: 6-8Distance: 2.2 mi
- 2/10Springfield Southeast High SchoolGrades: 9-12Distance: 3.2 mi
Schools provided by the listing agent
- Elementary: Southern View
- Middle: Jefferson
- High: Springfield Southeast
Source: RMLS Alliance. This data may not be complete. We recommend contacting the local school district to confirm school assignments for this home.

Get pre-qualified for a loan
At Zillow Home Loans, we can pre-qualify you in as little as 5 minutes with no impact to your credit score.An equal housing lender. NMLS #10287.

