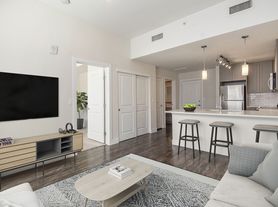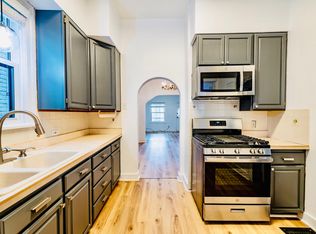Available Jan. 1, 2026! Step into a Victorian dream just two blocks from West Highlands' bustling cafes, shops, and dining spots. A first-time rental property, this recently updated 1975 square foot house blends historic charm with modern comforts. The freshly painted interiors reveal a newly remodeled kitchen with fresh quartz counter tops, new cabinetry, beautiful backsplash, newly tiled floor, and stainless steel appliances. Hardwood floors are throughout the main floor living room, office, and downstairs bedroom. The downstairs bedroom includes a custom-built walk-in closet.
The newly carpeted upstairs, two spacious bedrooms, a master bath, and a clever laundry room/walk-in closet await.
More than just a home, this is your gateway to the Highlands lifestyle, where culinary adventures and cultural experiences are just steps away. Come home to the Highlands and live your own story within the walls of this beautiful Victorian home!
Rent includes water. Renter is responsible for electric, internet, and cable services.
Security deposit and last month's rent is due at signing of lease.
Rent is due each month on the 28th for the following month.
House for rent
Accepts Zillow applications
$3,599/mo
3345 W 33rd Ave, Denver, CO 80211
3beds
1,975sqft
Price may not include required fees and charges.
Single family residence
Available now
Small dogs OK
Central air
In unit laundry
Attached garage parking
Baseboard
What's special
Master bathStainless steel appliancesFresh quartz counter topsNewly carpeted upstairsNewly tiled floorNewly remodeled kitchenBeautiful backsplash
- 22 days |
- -- |
- -- |
Travel times
Facts & features
Interior
Bedrooms & bathrooms
- Bedrooms: 3
- Bathrooms: 2
- Full bathrooms: 2
Rooms
- Room types: Office
Heating
- Baseboard
Cooling
- Central Air
Appliances
- Included: Dishwasher, Dryer, Washer
- Laundry: In Unit, Shared
Features
- Walk In Closet, Walk-In Closet(s)
- Flooring: Hardwood
- Windows: Skylight(s)
Interior area
- Total interior livable area: 1,975 sqft
Video & virtual tour
Property
Parking
- Parking features: Attached, Detached, Off Street
- Has attached garage: Yes
- Details: Contact manager
Features
- Exterior features: 2 Blocks from Highlands Square, 5 min to Downtown Denver, Bicycle storage, Cable not included in rent, Easy Highway Access, Electricity not included in rent, Excellent Walkabilty, Heating system: Baseboard, Highlands Farmer's Market, Internet not included in rent, Large 2nd Floor Bedrooms, Newly Re-Modeled Kitchen, Victorian Charm, Walk In Closet, Water included in rent, West Highlands Neighborhood
Details
- Parcel number: 0229222021000
Construction
Type & style
- Home type: SingleFamily
- Property subtype: Single Family Residence
Utilities & green energy
- Utilities for property: Water
Community & HOA
Location
- Region: Denver
Financial & listing details
- Lease term: 1 Year
Price history
| Date | Event | Price |
|---|---|---|
| 11/1/2025 | Listed for rent | $3,599$2/sqft |
Source: Zillow Rentals | ||
| 12/19/2024 | Listing removed | $3,599$2/sqft |
Source: Zillow Rentals | ||
| 11/19/2024 | Listed for rent | $3,599$2/sqft |
Source: Zillow Rentals | ||
| 11/16/2023 | Listing removed | -- |
Source: Zillow Rentals | ||
| 11/9/2023 | Price change | $3,599-5.3%$2/sqft |
Source: Zillow Rentals | ||

