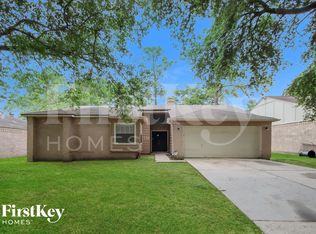This single family home with 4 bedrooms & 2.5 bathrooms, gameroom, formal dining, private loft & more is the perfect blend of comfort & convenience. The 1st floor primary bedroom w ensuite bath offers soaking tub, separate shower, double closets & includes a private 2nd-story loft/flex space. Enjoy a large family room & a well-equipped kitchen w full-sized refrigerator, ample cabinets, & counter space including a serving bar. Casual & formal dining areas cater to all your dining needs. The in-house laundry room & oversized 2-car garage with storage add to the practicality. Upstairs, find a massive gameroom & 3 large secondary bedrooms. The fully fenced, large backyard & beautiful stone front porch are perfect for outdoor enjoyment. Located in a community w great amenities and sought-after schools. Close to shopping, dining, & entertainment, as well as easy access to mjr thoroughfares for commuters. No previous flooding. Don't miss this fantastic lease opportunity! No smoking & no pets.
Copyright notice - Data provided by HAR.com 2022 - All information provided should be independently verified.
House for rent
$2,700/mo
3346 Legends Creek Dr, Spring, TX 77386
4beds
3,380sqft
Price may not include required fees and charges.
Singlefamily
Available now
No pets
Electric, ceiling fan
Electric dryer hookup laundry
2 Attached garage spaces parking
Natural gas
What's special
Private loftFully fenced large backyardLarge family roomAmple cabinetsFull-sized refrigeratorBeautiful stone front porchWell-equipped kitchen
- 12 days
- on Zillow |
- -- |
- -- |
Travel times
Looking to buy when your lease ends?
Consider a first-time homebuyer savings account designed to grow your down payment with up to a 6% match & 4.15% APY.
Facts & features
Interior
Bedrooms & bathrooms
- Bedrooms: 4
- Bathrooms: 3
- Full bathrooms: 2
- 1/2 bathrooms: 1
Heating
- Natural Gas
Cooling
- Electric, Ceiling Fan
Appliances
- Included: Dishwasher, Microwave, Oven, Range, Refrigerator
- Laundry: Electric Dryer Hookup, Hookups, Washer Hookup
Features
- 2 Staircases, Ceiling Fan(s), Formal Entry/Foyer, High Ceilings, Primary Bed - 1st Floor
- Flooring: Carpet, Laminate, Tile
Interior area
- Total interior livable area: 3,380 sqft
Video & virtual tour
Property
Parking
- Total spaces: 2
- Parking features: Attached, Covered
- Has attached garage: Yes
- Details: Contact manager
Features
- Stories: 2
- Exterior features: 2 Staircases, Architecture Style: Traditional, Attached, Electric Dryer Hookup, Flooring: Laminate, Formal Entry/Foyer, Garage Door Opener, Heating: Gas, High Ceilings, Insulated/Low-E windows, Lot Features: Subdivided, Oversized, Patio/Deck, Pets - No, Primary Bed - 1st Floor, Subdivided, Washer Hookup
Details
- Parcel number: 68820805900
Construction
Type & style
- Home type: SingleFamily
- Property subtype: SingleFamily
Condition
- Year built: 2007
Community & HOA
Location
- Region: Spring
Financial & listing details
- Lease term: 12 Months
Price history
| Date | Event | Price |
|---|---|---|
| 1/19/2025 | Price change | $2,700-1.8%$1/sqft |
Source: | ||
| 1/15/2025 | Listed for rent | $2,750$1/sqft |
Source: | ||
| 1/2/2025 | Listing removed | $2,750$1/sqft |
Source: | ||
| 12/18/2024 | Listed for rent | $2,750$1/sqft |
Source: | ||
| 11/23/2024 | Listing removed | $2,750$1/sqft |
Source: | ||
![[object Object]](https://photos.zillowstatic.com/fp/ff334616a734a687fd8c6fc0cf6d7d9c-p_i.jpg)
