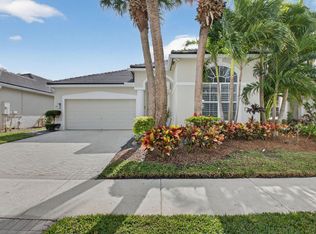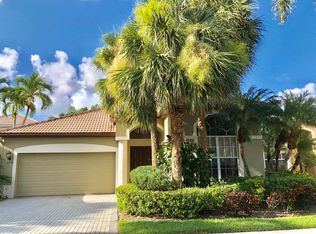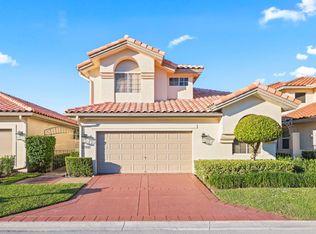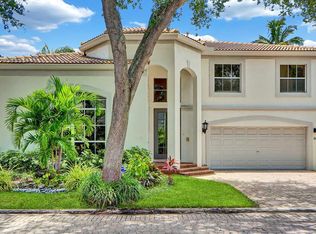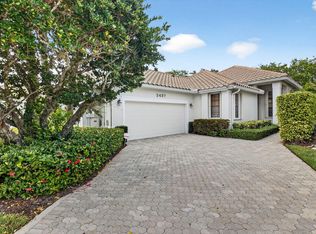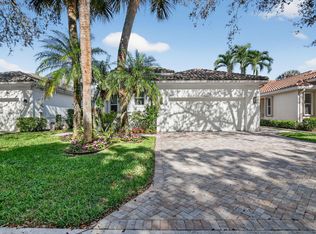BRAND NEW AC & PRICE REDUCED TO SELL NOW! This special one-story 3 Bedroom/ 3 Bath home is neutral, well-maintained and tastefully appointed. It is open & spacious offering volume ceilings; wood-grain porcelain tile floors in the living areas & neutral carpeting in the bedrooms; flat wall finish. The inviting kitchen features white high-gloss cabinetry, granite countertops, tile backsplash, stainless steel appliances and a cozy breakfast nook. The Primary Suite has a large walk-in closet; Bedroom 2 has a built-in desk and shelves, and each bedroom has an en-suite bath. The rear private patio features newer pavers and tropical landscape design. There is also the possibility of a gas connection available for natural gas. Roof - 2021; AC - Nov 2025.
Accepting backups
Price cut: $26K (12/19)
$849,000
3346 NW 53rd Circle, Boca Raton, FL 33496
3beds
2,349sqft
Est.:
Single Family Residence
Built in 1995
6,098.4 Square Feet Lot
$797,300 Zestimate®
$361/sqft
$1,047/mo HOA
What's special
Private patioGranite countertopsCozy breakfast nookNeutral carpetingEn-suite bathVolume ceilingsWood-grain porcelain tile floors
- 234 days |
- 126 |
- 2 |
Zillow last checked: 8 hours ago
Listing updated: January 05, 2026 at 03:37am
Listed by:
Shereen C Randazza 561-262-2466,
Lang Realty/ BR
Source: BeachesMLS,MLS#: RX-11099455 Originating MLS: Beaches MLS
Originating MLS: Beaches MLS
Facts & features
Interior
Bedrooms & bathrooms
- Bedrooms: 3
- Bathrooms: 3
- Full bathrooms: 3
Rooms
- Room types: Family Room
Primary bedroom
- Level: 1
- Area: 221 Square Feet
- Dimensions: 17 x 13
Bedroom 2
- Level: 1
- Area: 156 Square Feet
- Dimensions: 13 x 12
Bedroom 3
- Level: 1
- Area: 143 Square Feet
- Dimensions: 13 x 11
Dining room
- Level: 1
- Area: 154 Square Feet
- Dimensions: 14 x 11
Family room
- Level: 1
- Area: 285 Square Feet
- Dimensions: 19 x 15
Kitchen
- Level: 1
- Area: 154 Square Feet
- Dimensions: 14 x 11
Living room
- Level: 1
- Area: 240 Square Feet
- Dimensions: 16 x 15
Heating
- Central, Electric
Cooling
- Ceiling Fan(s), Central Air, Electric
Appliances
- Included: Dishwasher, Disposal, Dryer, Ice Maker, Microwave, Electric Range, Refrigerator, Washer, Electric Water Heater
- Laundry: Inside
Features
- Built-in Features, Pantry, Split Bedroom, Volume Ceiling, Walk-In Closet(s)
- Flooring: Carpet, Tile
- Windows: Sliding, Verticals
Interior area
- Total structure area: 2,986
- Total interior livable area: 2,349 sqft
Video & virtual tour
Property
Parking
- Total spaces: 2
- Parking features: Driveway, Garage - Attached, Auto Garage Open, Commercial Vehicles Prohibited
- Attached garage spaces: 2
- Has uncovered spaces: Yes
Features
- Levels: < 4 Floors
- Stories: 1
- Patio & porch: Covered Patio, Open Patio
- Exterior features: Auto Sprinkler, Zoned Sprinkler
- Pool features: Community
- Fencing: Fenced
- Has view: Yes
- View description: Garden
- Waterfront features: None
Lot
- Size: 6,098.4 Square Feet
- Dimensions: .14 acre
- Features: < 1/4 Acre
Details
- Parcel number: 06424703050000220
- Zoning: Res
Construction
Type & style
- Home type: SingleFamily
- Property subtype: Single Family Residence
Materials
- CBS
- Roof: Concrete
Condition
- Resale
- New construction: No
- Year built: 1995
Utilities & green energy
- Sewer: Public Sewer
- Water: Public
- Utilities for property: Cable Connected, Electricity Connected
Community & HOA
Community
- Features: Basketball, Bike - Jog, Clubhouse, Fitness Center, Game Room, Golf, Library, Pickleball, Sauna, Sidewalks, Tennis Court(s), Whirlpool, Club Membership Req, Equity Purchase Req, Gated
- Security: Gated with Guard, Security Patrol, Security System Owned, Smoke Detector(s)
- Subdivision: Stratford Green
HOA
- Has HOA: Yes
- Services included: Cable TV, Common Areas, Maintenance Grounds, Security
- HOA fee: $1,047 monthly
- Application fee: $1,500
- Membership fee: $170,000
- Additional fee info: Membership Fee: 170000
Location
- Region: Boca Raton
Financial & listing details
- Price per square foot: $361/sqft
- Tax assessed value: $764,493
- Annual tax amount: $4,550
- Date on market: 6/14/2025
- Listing terms: Cash,Conventional
- Electric utility on property: Yes
Estimated market value
$797,300
$757,000 - $837,000
$7,442/mo
Price history
Price history
| Date | Event | Price |
|---|---|---|
| 12/19/2025 | Price change | $849,000-3%$361/sqft |
Source: | ||
| 9/30/2025 | Price change | $875,000-2.7%$372/sqft |
Source: | ||
| 7/27/2025 | Price change | $899,000-3.2%$383/sqft |
Source: | ||
| 6/14/2025 | Listed for sale | $929,000+231.8%$395/sqft |
Source: | ||
| 12/29/1995 | Sold | $280,000$119/sqft |
Source: Public Record Report a problem | ||
Public tax history
Public tax history
| Year | Property taxes | Tax assessment |
|---|---|---|
| 2024 | $4,550 +2.5% | $289,853 +3% |
| 2023 | $4,439 -0.5% | $281,411 +3% |
| 2022 | $4,462 +0.9% | $273,215 +3% |
Find assessor info on the county website
BuyAbility℠ payment
Est. payment
$6,636/mo
Principal & interest
$4061
Property taxes
$1231
Other costs
$1344
Climate risks
Neighborhood: Woodfield
Nearby schools
GreatSchools rating
- 10/10Calusa Elementary SchoolGrades: PK-5Distance: 1.8 mi
- 9/10Omni Middle SchoolGrades: 6-8Distance: 0.5 mi
- 8/10Spanish River Community High SchoolGrades: 6-12Distance: 0.7 mi
Schools provided by the listing agent
- Elementary: Calusa Elementary School
- Middle: Omni Middle School
- High: Spanish River Community High School
Source: BeachesMLS. This data may not be complete. We recommend contacting the local school district to confirm school assignments for this home.
