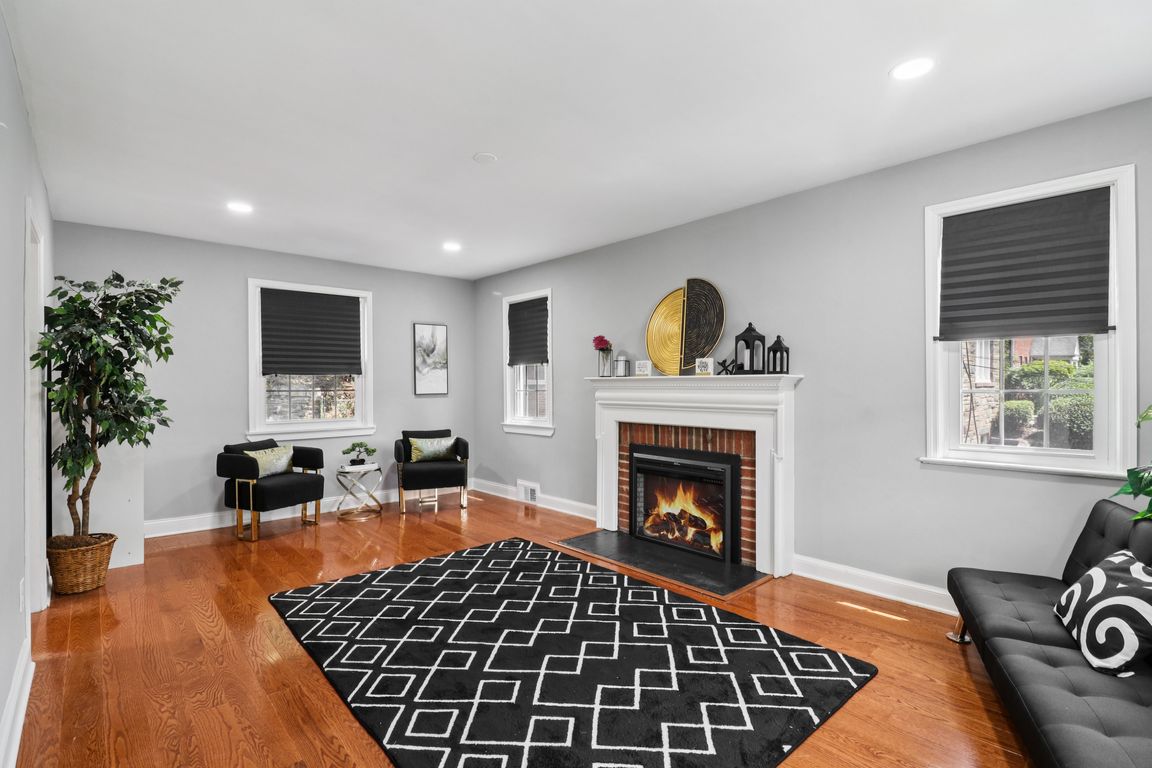
For sale
$820,000
4beds
1,954sqft
3346 Pennsylvania Ave SE, Washington, DC 20020
4beds
1,954sqft
Single family residence
Built in 1940
8,042 sqft
2 Open parking spaces
$420 price/sqft
What's special
Famous known streetHome officeFlexible living spacesEntertainment spaceNew energy-efficient windowsOpen-concept kitchenBeautifully upgraded home
You too can reside on one of the most famous known streets in the world “Pennsylvania Avenue”. Your future residence, 3346 Pennsylvania Avenue SE, is a quaint mid-century 4-bedroom, 2.5-bath home located in the sought-after Hillcrest neighborhood—a community that perfectly blends the character of city living with the tranquility of ...
- 40 days |
- 239 |
- 11 |
Source: Bright MLS,MLS#: DCDC2216092
Travel times
Living Room
Kitchen
Primary Bedroom
Basement (Finished)
Primary Bathroom
Bathroom
Bedroom
Closet
Zillow last checked: 7 hours ago
Listing updated: August 27, 2025 at 05:07pm
Listed by:
Freida Brockington 202-277-2799,
Real Broker, LLC
Source: Bright MLS,MLS#: DCDC2216092
Facts & features
Interior
Bedrooms & bathrooms
- Bedrooms: 4
- Bathrooms: 3
- Full bathrooms: 2
- 1/2 bathrooms: 1
- Main level bathrooms: 1
Rooms
- Room types: Bedroom 3, Kitchen, Great Room, In-Law/auPair/Suite, Recreation Room, Attic
Bedroom 3
- Level: Upper
Other
- Features: Attic - Walk-Up, Lighting - Ceiling, Ceiling Fan(s), Flooring - Carpet
- Level: Upper
Great room
- Level: Main
Other
- Level: Lower
Kitchen
- Level: Main
Recreation room
- Level: Lower
Heating
- Forced Air, Heat Pump, Electric
Cooling
- Central Air, Heat Pump, Ceiling Fan(s), Electric
Appliances
- Included: Microwave, Dishwasher, Disposal, Dryer, Ice Maker, Refrigerator, Stainless Steel Appliance(s), Cooktop, Washer, Energy Efficient Appliances, Oven/Range - Gas, Electric Water Heater
- Laundry: In Basement, Washer In Unit, Dryer In Unit, Has Laundry
Features
- Attic, Bathroom - Walk-In Shower, Bathroom - Tub Shower, Ceiling Fan(s), Eat-in Kitchen, Kitchen - Gourmet, Kitchen Island, Recessed Lighting, Upgraded Countertops, Walk-In Closet(s), Bar, Primary Bath(s), Dry Wall, Wood Walls, Paneled Walls
- Flooring: Hardwood, Carpet, Ceramic Tile, Laminate, Wood
- Basement: Connecting Stairway,Exterior Entry,Side Entrance,Finished,Full,Sump Pump,Windows,Heated,Improved,Interior Entry
- Number of fireplaces: 1
- Fireplace features: Glass Doors, Brick, Wood Burning, Mantel(s), Electric
Interior area
- Total structure area: 1,954
- Total interior livable area: 1,954 sqft
- Finished area above ground: 1,452
- Finished area below ground: 502
Property
Parking
- Total spaces: 2
- Parking features: Paved, Private, Off Street, On Street, Other
- Has uncovered spaces: Yes
Accessibility
- Accessibility features: None
Features
- Levels: Three and One Half
- Stories: 3.5
- Patio & porch: Porch
- Pool features: None
- Fencing: Chain Link,Partial,Back Yard
- Has view: Yes
- View description: Street, Trees/Woods
Lot
- Size: 8,042 Square Feet
- Features: Backs to Trees, Landscaped, Wooded, Unknown Soil Type
Details
- Additional structures: Above Grade, Below Grade
- Parcel number: 5538//0086
- Zoning: R1B
- Special conditions: Standard
Construction
Type & style
- Home type: SingleFamily
- Architectural style: Colonial
- Property subtype: Single Family Residence
Materials
- Brick
- Foundation: Brick/Mortar
- Roof: Slate
Condition
- Excellent,Very Good
- New construction: No
- Year built: 1940
- Major remodel year: 2025
Utilities & green energy
- Sewer: Public Sewer
- Water: Public
- Utilities for property: Cable Available, Natural Gas Available, Electricity Available, Sewer Available, Water Available
Green energy
- Energy efficient items: HVAC
Community & HOA
Community
- Subdivision: Hill Crest
HOA
- Has HOA: No
Location
- Region: Washington
Financial & listing details
- Price per square foot: $420/sqft
- Tax assessed value: $484,310
- Annual tax amount: $1,397
- Date on market: 8/28/2025
- Listing agreement: Exclusive Right To Sell
- Listing terms: Cash,Conventional,FHA,VA Loan
- Ownership: Fee Simple