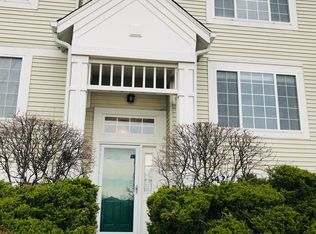Closed
$314,000
3346 Ravinia Cir, Aurora, IL 60504
2beds
1,806sqft
Townhouse, Condominium, Single Family Residence
Built in 1996
-- sqft lot
$331,900 Zestimate®
$174/sqft
$2,591 Estimated rent
Home value
$331,900
$302,000 - $365,000
$2,591/mo
Zestimate® history
Loading...
Owner options
Explore your selling options
What's special
Fabulous END UNIT Condo in Naperville 204 Schools at desirable Ogden Pointe! Nicely upgraded unit with new roof, new windows, new floors on 1st Level, 2nd floor new carpeting. Inviting Large Living Room with Dining Room Area and 9' ceilings. Kitchen is newly painted with stunning new backsplash, farmhouse sink, white kitchen cabinetry, loads of storage, eat in area/table space, newer appliances and pantry closet. New sliding glass doors open to outdoor balcony. Two full baths upstairs! Large Primary Master Suite has private Bath, white trim, wood blinds, ceiling fan, new carpeting and walk in closet. Upgraded, new white baseboards 1st Floor. Lower level is fully finished for use as family/rec room, exercise room and has been used for sleeping/bedroom quarters. 2 car garage with 2 parking spaces in driveway. Great layout with lots of natural light, courtyard in front and property all around side. Close to great shopping all around.
Zillow last checked: 8 hours ago
Listing updated: November 20, 2024 at 07:41pm
Listing courtesy of:
Jeda Hayes 630-802-7875,
Charles Rutenberg Realty of IL
Bought with:
Jesse Singh
RE/MAX American Dream
Source: MRED as distributed by MLS GRID,MLS#: 12147937
Facts & features
Interior
Bedrooms & bathrooms
- Bedrooms: 2
- Bathrooms: 3
- Full bathrooms: 2
- 1/2 bathrooms: 1
Primary bedroom
- Features: Flooring (Carpet), Window Treatments (Blinds), Bathroom (Full)
- Level: Second
- Area: 225 Square Feet
- Dimensions: 15X15
Bedroom 2
- Features: Flooring (Carpet), Window Treatments (Blinds)
- Level: Second
- Area: 132 Square Feet
- Dimensions: 12X11
Dining room
- Features: Flooring (Sustainable)
- Level: Main
- Area: 117 Square Feet
- Dimensions: 13X9
Family room
- Features: Flooring (Sustainable), Window Treatments (Blinds)
- Level: Lower
- Area: 195 Square Feet
- Dimensions: 15X13
Kitchen
- Features: Kitchen (Eating Area-Table Space, Pantry-Closet), Flooring (Sustainable), Window Treatments (Blinds)
- Level: Main
- Area: 168 Square Feet
- Dimensions: 14X12
Laundry
- Features: Flooring (Sustainable)
- Level: Main
- Area: 54 Square Feet
- Dimensions: 9X6
Living room
- Features: Flooring (Sustainable), Window Treatments (Blinds)
- Level: Main
- Area: 182 Square Feet
- Dimensions: 14X13
Heating
- Natural Gas, Forced Air
Cooling
- Central Air
Appliances
- Included: Range, Microwave, Dishwasher, Refrigerator, Washer, Dryer, Disposal
- Laundry: Washer Hookup, Main Level, In Unit, Laundry Closet
Features
- Cathedral Ceiling(s), Storage
- Flooring: Laminate
- Basement: Finished,Full,Daylight
- Common walls with other units/homes: End Unit
Interior area
- Total structure area: 1,806
- Total interior livable area: 1,806 sqft
- Finished area below ground: 322
Property
Parking
- Total spaces: 2
- Parking features: Asphalt, Garage Door Opener, On Site, Garage Owned, Attached, Garage
- Attached garage spaces: 2
- Has uncovered spaces: Yes
Accessibility
- Accessibility features: No Disability Access
Features
- Exterior features: Balcony
Lot
- Features: Common Grounds, Landscaped
Details
- Parcel number: 0729419005
- Special conditions: None
- Other equipment: TV-Cable, Ceiling Fan(s)
Construction
Type & style
- Home type: Townhouse
- Property subtype: Townhouse, Condominium, Single Family Residence
Materials
- Vinyl Siding
- Roof: Asphalt
Condition
- New construction: No
- Year built: 1996
Details
- Builder model: HANBURY
Utilities & green energy
- Sewer: Public Sewer
- Water: Public
- Utilities for property: Cable Available
Community & neighborhood
Security
- Security features: Security System, Carbon Monoxide Detector(s)
Location
- Region: Aurora
- Subdivision: Ogden Pointe
HOA & financial
HOA
- Has HOA: Yes
- HOA fee: $352 monthly
- Services included: Insurance, Exterior Maintenance, Lawn Care, Scavenger, Snow Removal
Other
Other facts
- Listing terms: Conventional
- Ownership: Condo
Price history
| Date | Event | Price |
|---|---|---|
| 11/19/2024 | Sold | $314,000-0.3%$174/sqft |
Source: | ||
| 11/8/2024 | Pending sale | $315,000$174/sqft |
Source: | ||
| 10/18/2024 | Contingent | $315,000$174/sqft |
Source: | ||
| 10/10/2024 | Listed for sale | $315,000+100.6%$174/sqft |
Source: | ||
| 10/17/2014 | Sold | $157,000-4.8%$87/sqft |
Source: Public Record Report a problem | ||
Public tax history
| Year | Property taxes | Tax assessment |
|---|---|---|
| 2024 | $5,451 +5.5% | $79,695 +11.3% |
| 2023 | $5,170 +1.4% | $71,610 +7.2% |
| 2022 | $5,100 +2.9% | $66,820 +3.7% |
Find assessor info on the county website
Neighborhood: 60504
Nearby schools
GreatSchools rating
- 4/10Georgetown Elementary SchoolGrades: K-5Distance: 0.6 mi
- 6/10Fischer Middle SchoolGrades: 6-8Distance: 0.9 mi
- 10/10Waubonsie Valley High SchoolGrades: 9-12Distance: 1.1 mi
Schools provided by the listing agent
- Elementary: Georgetown Elementary School
- Middle: Fischer Middle School
- High: Waubonsie Valley High School
- District: 204
Source: MRED as distributed by MLS GRID. This data may not be complete. We recommend contacting the local school district to confirm school assignments for this home.
Get a cash offer in 3 minutes
Find out how much your home could sell for in as little as 3 minutes with a no-obligation cash offer.
Estimated market value
$331,900
