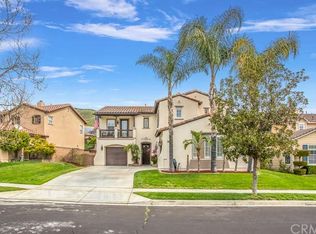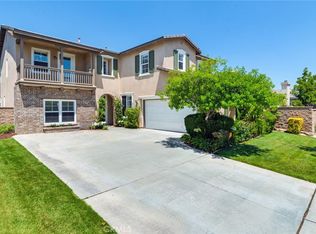Sold for $562,500
Listing Provided by:
Scott Gunther DRE #01502661 714-832-0020,
Coldwell Banker Realty
Bought with: CALIFORNIA LIFE PROPERTIES
$562,500
33464 Somerset Rd, Yucaipa, CA 92399
4beds
2,607sqft
Single Family Residence
Built in 2002
7,200 Square Feet Lot
$627,300 Zestimate®
$216/sqft
$3,436 Estimated rent
Home value
$627,300
$596,000 - $659,000
$3,436/mo
Zestimate® history
Loading...
Owner options
Explore your selling options
What's special
Best value in Chapman Heights! This beautiful property built in 2002 by quality builder Hearthside Homes is a must-see! A short distance from Yucaipa Valley Golf Course, it features a beautiful kitchen with an island and full granite backsplash, countertops, and a butler’s pantry with upper and lower cabinets. Spacious family room with fireplace, and formal dining area. A downstairs bedroom that can be used as an office/study or guest room. Upstairs laundry room with built-in cabinets, master suite with large walk-in closet. Dual AC units for upstairs/downstairs. 3-car tandem garage and backyard with mature fruit trees. Don't delay. Act now!
Zillow last checked: 8 hours ago
Listing updated: December 18, 2023 at 11:48am
Listing Provided by:
Scott Gunther DRE #01502661 714-832-0020,
Coldwell Banker Realty
Bought with:
KENNA HUERTA, DRE #01937958
CALIFORNIA LIFE PROPERTIES
Source: CRMLS,MLS#: PW23194143 Originating MLS: California Regional MLS
Originating MLS: California Regional MLS
Facts & features
Interior
Bedrooms & bathrooms
- Bedrooms: 4
- Bathrooms: 3
- Full bathrooms: 3
- Main level bathrooms: 1
- Main level bedrooms: 1
Bedroom
- Features: Bedroom on Main Level
Bathroom
- Features: Bathroom Exhaust Fan, Bathtub, Closet, Dual Sinks, Separate Shower
Kitchen
- Features: Butler's Pantry, Granite Counters, Kitchen Island, Kitchen/Family Room Combo
Other
- Features: Walk-In Closet(s)
Heating
- Central, Forced Air, Fireplace(s), Natural Gas
Cooling
- Central Air, Dual, Zoned
Appliances
- Included: Disposal, Gas Range, Microwave, Range Hood, Vented Exhaust Fan
- Laundry: Inside, Laundry Room, Upper Level
Features
- Breakfast Area, Separate/Formal Dining Room, Granite Counters, High Ceilings, Pantry, Recessed Lighting, Bedroom on Main Level, Jack and Jill Bath, Walk-In Closet(s)
- Flooring: Carpet, Vinyl
- Windows: Blinds, Double Pane Windows, Screens
- Has fireplace: Yes
- Fireplace features: Family Room, Gas
- Common walls with other units/homes: No Common Walls
Interior area
- Total interior livable area: 2,607 sqft
Property
Parking
- Total spaces: 3
- Parking features: Direct Access, Driveway, Garage
- Attached garage spaces: 3
Features
- Levels: Two
- Stories: 2
- Entry location: First floor
- Patio & porch: Concrete
- Pool features: None
- Spa features: None
- Fencing: Wood
- Has view: Yes
- View description: None
Lot
- Size: 7,200 sqft
- Features: Back Yard, Front Yard, Lawn, Sprinklers Timer, Sprinkler System, Yard
Details
- Parcel number: 0303511280000
- Special conditions: Standard
Construction
Type & style
- Home type: SingleFamily
- Architectural style: Contemporary
- Property subtype: Single Family Residence
Materials
- Stucco
- Foundation: Slab
- Roof: Concrete,Tile
Condition
- Termite Clearance,Turnkey
- New construction: No
- Year built: 2002
Utilities & green energy
- Electric: Standard
- Sewer: Public Sewer
- Water: Public
- Utilities for property: Cable Connected, Electricity Connected, Natural Gas Connected, Phone Connected, Sewer Connected, Water Connected
Community & neighborhood
Security
- Security features: Carbon Monoxide Detector(s), Smoke Detector(s)
Community
- Community features: Curbs, Golf, Gutter(s), Storm Drain(s), Street Lights, Suburban
Location
- Region: Yucaipa
HOA & financial
HOA
- Has HOA: Yes
- HOA fee: $78 monthly
- Amenities included: Other
- Association name: Chapman Heights
- Association phone: 909-790-2231
Other
Other facts
- Listing terms: Cash,Cash to New Loan,Conventional,1031 Exchange,FHA,Submit,VA Loan
- Road surface type: Paved
Price history
| Date | Event | Price |
|---|---|---|
| 12/18/2023 | Sold | $562,500-2.2%$216/sqft |
Source: | ||
| 12/13/2023 | Pending sale | $575,000$221/sqft |
Source: | ||
| 11/22/2023 | Contingent | $575,000$221/sqft |
Source: | ||
| 11/12/2023 | Price change | $575,000-4.2%$221/sqft |
Source: | ||
| 11/7/2023 | Price change | $600,000-1.6%$230/sqft |
Source: | ||
Public tax history
| Year | Property taxes | Tax assessment |
|---|---|---|
| 2025 | $8,006 +1.8% | $573,751 +2% |
| 2024 | $7,866 +20.3% | $562,500 +29.3% |
| 2023 | $6,540 -0.2% | $435,053 +2% |
Find assessor info on the county website
Neighborhood: 92399
Nearby schools
GreatSchools rating
- 6/10Chapman Heights Elementary SchoolGrades: K-5Distance: 0.2 mi
- 6/10Park View Middle SchoolGrades: 6-8Distance: 2 mi
- 8/10Yucaipa High SchoolGrades: 9-12Distance: 0.7 mi
Schools provided by the listing agent
- Middle: Park View
- High: Yucaipa
Source: CRMLS. This data may not be complete. We recommend contacting the local school district to confirm school assignments for this home.
Get a cash offer in 3 minutes
Find out how much your home could sell for in as little as 3 minutes with a no-obligation cash offer.
Estimated market value
$627,300

