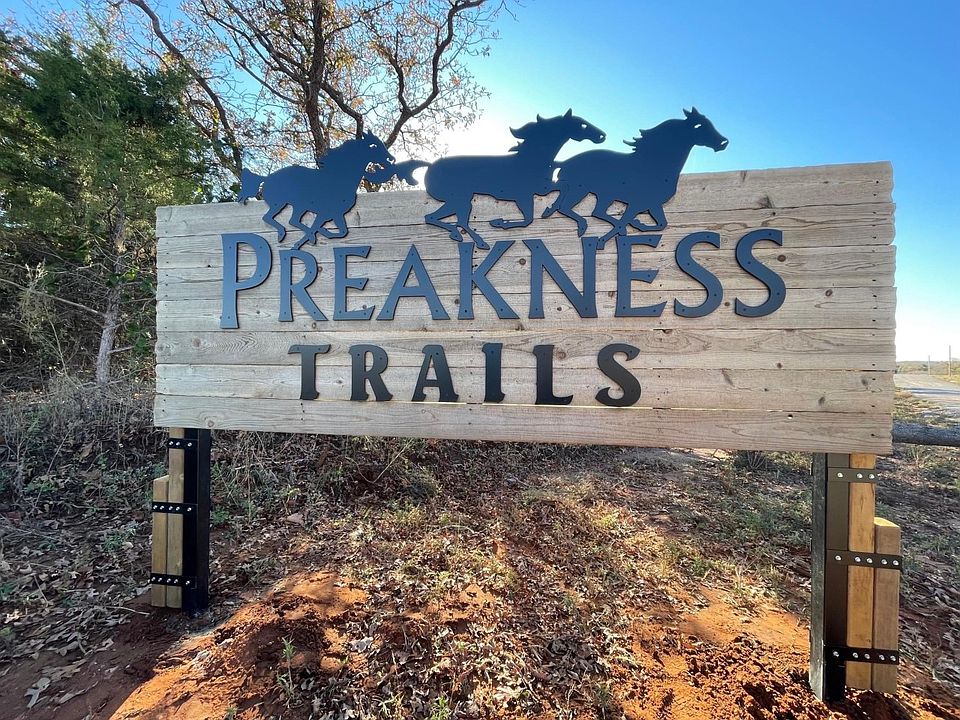Builder is offering $5000 incentive money for you to use towards closing cost, prepaids, or to buy down your rate.
Get ready to fall in love with this gorgeous new construction on 4 acres MOL spread across two spacious lots! This stunning 4-bedroom, 3-bath beauty features a flexible media/rec room that could easily double as a 5th bedroom – perfect for guests, a game room, or a home office.
Step into a chef-inspired kitchen with granite countertops, walk-in pantry, and sleek stainless steel appliances, including a space-saving microwave and sound-insulated dishwasher – ideal for entertaining and quiet mornings alike.
The primary suite is your personal retreat, boasting a cozy bay window sitting area and luxurious private bath. A secondary suite with its own bathroom makes hosting easy! Enjoy hand-textured walls and ceilings, a massive 4-car attached garage, and a smart walk-thru utility room that adds everyday convenience.
Outdoor living shines with a covered porch and patio – perfect for enjoying peaceful country sunsets or weekend BBQs.
Don't miss your chance to own this incredible home that perfectly blends space, style, and serenity!
New construction
$409,700
334691 E Preakness Xing, McLoud, OK 74851
4beds
2,200sqft
Single Family Residence
Built in 2025
4 Acres Lot
$409,800 Zestimate®
$186/sqft
$17/mo HOA
What's special
Peaceful country sunsetsChef-inspired kitchenPrimary suiteLuxurious private bathSleek stainless steel appliancesSmart walk-thru utility roomGranite countertops
Call: (405) 451-4146
- 88 days |
- 151 |
- 3 |
Zillow last checked: 7 hours ago
Listing updated: September 17, 2025 at 04:15pm
Listed by:
Kristie Wirth 405-760-1223,
405 Home Store,
Kori Watson 405-519-1598,
405 Home Store
Source: MLSOK/OKCMAR,MLS#: 1179100
Travel times
Schedule tour
Select your preferred tour type — either in-person or real-time video tour — then discuss available options with the builder representative you're connected with.
Facts & features
Interior
Bedrooms & bathrooms
- Bedrooms: 4
- Bathrooms: 3
- Full bathrooms: 3
Heating
- Heat Pump
Cooling
- Heat Pump
Appliances
- Included: Dishwasher, Disposal, Microwave, Free-Standing Electric Oven, Free-Standing Electric Range
Features
- Flooring: Combination, Carpet, Tile
- Windows: Low-Emissivity Windows
- Has fireplace: No
- Fireplace features: None
Interior area
- Total structure area: 2,200
- Total interior livable area: 2,200 sqft
Property
Parking
- Total spaces: 4
- Parking features: Gravel
- Garage spaces: 4
Features
- Levels: One
- Stories: 1
- Patio & porch: Patio, Porch
Lot
- Size: 4 Acres
- Features: Interior Lot
Details
- Parcel number: 334691EPreakness74851
- Special conditions: None
Construction
Type & style
- Home type: SingleFamily
- Architectural style: Traditional
- Property subtype: Single Family Residence
Materials
- Brick & Frame
- Foundation: Slab
- Roof: Composition
Condition
- New construction: Yes
- Year built: 2025
Details
- Builder name: Blue Ribbon Construction LLC
Utilities & green energy
- Water: Well
- Utilities for property: Aerobic System, High Speed Internet
Community & HOA
Community
- Subdivision: Preakness Trails
HOA
- Has HOA: Yes
- Services included: Common Area Maintenance
- HOA fee: $200 annually
Location
- Region: Mcloud
Financial & listing details
- Price per square foot: $186/sqft
- Date on market: 7/8/2025
- Listing terms: Cash,Conventional,Sell FHA or VA,Rural Housing Services
About the community
View community details
6180 Boucher Drive, Edmond, OK 73034
Source: Blue Ribbon Construction