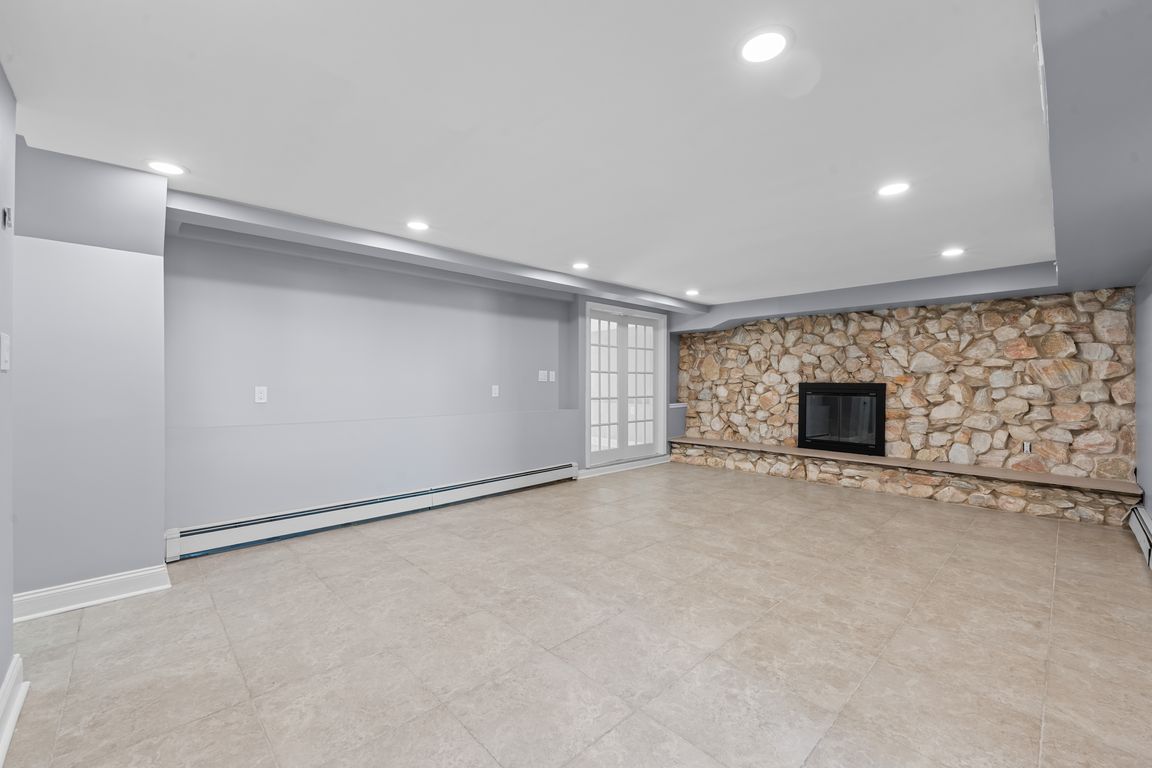
For sale
$1,178,000
5beds
3,443sqft
3347 Ocean Harbor Drive, Oceanside, NY 11572
5beds
3,443sqft
Single family residence, residential
Built in 1942
6,900 sqft
2 Garage spaces
$342 price/sqft
What's special
Modern updatesSecluded backyardExpanded high ranch homeGenerously sized bedroomsPristine conditionMove-in readyBright and inviting layout
Welcome to this updated and spacious expanded high ranch home located in the desirable Oceanside community! This impressive 3443 sq ft home features 5-bedrooms and 2.5-bathrooms with a total of 12 rooms . This residence offers exceptional versatility and plenty of room for today’s lifestyle needs. Step inside to find ...
- 2 days |
- 783 |
- 43 |
Source: OneKey® MLS,MLS#: 928437
Travel times
Kitchen
Dining Room
Living Room
Zillow last checked: 7 hours ago
Listing updated: 17 hours ago
Listing by:
Signature Premier Properties 516-741-4333,
Sara Abikzer 516-984-6798
Source: OneKey® MLS,MLS#: 928437
Facts & features
Interior
Bedrooms & bathrooms
- Bedrooms: 5
- Bathrooms: 3
- Full bathrooms: 2
- 1/2 bathrooms: 1
Bathroom 2
- Description: Primary Bathroom
- Level: Second
Other
- Description: Den w/Fireplace
- Level: First
Other
- Description: Extra Large Bright Office
- Level: First
Other
- Description: Bedroom #5
- Level: First
Other
- Description: Half Bathroom
- Level: First
Other
- Description: Extremely Large Room - can be used for many purposes with sliding glass doors to the backyard
- Level: First
Other
- Description: Utilities/Laundry Room/2 Car Garage
- Level: First
Other
- Description: Open Concept Kitchen w/Plenty of Cabinets and Huge Pantry Space
- Level: Second
Other
- Description: Sunlit Living Room Open to Large Dining Room
- Level: Second
Other
- Description: Sun Room/Pantry
- Level: Second
Other
- Description: Full Bathroom
- Level: Second
Other
- Description: Bedroom #1
- Level: Second
Other
- Description: Bedroom #2
- Level: Second
Other
- Description: Bedroom #3
- Level: Second
Other
- Description: Primary Bedroom #4
- Level: Second
Family room
- Description: Spacious Den
- Level: Second
Heating
- Baseboard, Hot Water, Other
Cooling
- Central Air
Appliances
- Included: Cooktop, Dishwasher, Dryer, Electric Cooktop, Range, Refrigerator, Washer
- Laundry: Washer/Dryer Hookup, Inside
Features
- First Floor Bedroom, First Floor Full Bath, Chandelier, Formal Dining, Granite Counters, His and Hers Closets, Kitchen Island, Natural Woodwork, Open Floorplan, Open Kitchen, Pantry, Primary Bathroom, Recessed Lighting, Storage
- Flooring: Hardwood
- Attic: Unfinished
- Number of fireplaces: 1
- Fireplace features: Family Room, Wood Burning
Interior area
- Total structure area: 3,443
- Total interior livable area: 3,443 sqft
Property
Parking
- Total spaces: 4
- Parking features: Driveway, Garage, On Street
- Garage spaces: 2
- Has uncovered spaces: Yes
Features
- Has view: Yes
- View description: Water
- Has water view: Yes
- Water view: Water
Lot
- Size: 6,900 Square Feet
- Dimensions: 60 x 115
- Features: Back Yard, Cleared
Details
- Parcel number: 2089543630000860
- Special conditions: None
Construction
Type & style
- Home type: SingleFamily
- Property subtype: Single Family Residence, Residential
Materials
- Vinyl Siding
Condition
- Actual,Updated/Remodeled
- Year built: 1942
Utilities & green energy
- Sewer: Public Sewer
- Water: Public
- Utilities for property: Cable Available, Electricity Connected, Natural Gas Available, Trash Collection Public, Water Connected
Community & HOA
HOA
- Has HOA: No
Location
- Region: Oceanside
Financial & listing details
- Price per square foot: $342/sqft
- Tax assessed value: $503
- Annual tax amount: $18,712
- Date on market: 10/24/2025
- Listing agreement: Exclusive Right To Sell
- Listing terms: Cash,Conventional
- Electric utility on property: Yes