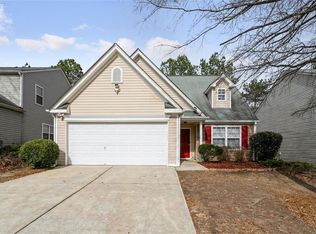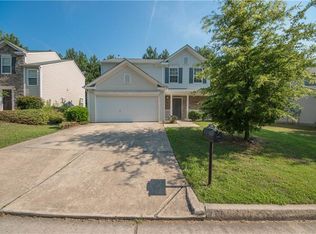Closed
$305,000
3347 Sable Run Rd, Atlanta, GA 30349
4beds
2,305sqft
Single Family Residence
Built in 2003
6,185.52 Square Feet Lot
$299,000 Zestimate®
$132/sqft
$2,351 Estimated rent
Home value
$299,000
$275,000 - $326,000
$2,351/mo
Zestimate® history
Loading...
Owner options
Explore your selling options
What's special
Welcome to this beautifully maintained 4-bedroom, 2.5-bathroom home, offering both comfort and convenience in a prime location. Recent updates include brand-new carpet upstairs, a new Rheem water heater, a new A/C and heating system with dual-zone thermostats, updated lighting fixtures, and fresh landscaping for great curb appeal. The spacious kitchen boasts ample counter space, generous cabinet storage, and a walk-in pantry, making it ideal for everyday living and entertaining. The large primary suite features a walk-in closet and an en-suite bathroom with a separate soaking tub and stand-up shower. Three additional bedrooms offer plenty of space for family, guests, or a home office. The cozy living room fireplace adds charm and warmth, while the fenced-in backyard includes a floating deck with an enclosed, screened gazebo, string lights, and beautiful landscaping-a perfect space to relax, unwind, or host family gatherings. Conveniently located minutes away from Hartsfield-Jackson Atlanta International Airport, Downtown Atlanta, major highways, shopping, dining, the Chick-fil-A distribution center and a newly constructed park with a lake and walking trails, this home offers the best of both comfort and accessibility. Thank you for Showing!
Zillow last checked: 8 hours ago
Listing updated: September 16, 2025 at 06:18am
Listed by:
Richelle King 516-312-3907,
Savoia Realty
Bought with:
Non Mls Salesperson, 415941
Non-Mls Company
Source: GAMLS,MLS#: 10547461
Facts & features
Interior
Bedrooms & bathrooms
- Bedrooms: 4
- Bathrooms: 3
- Full bathrooms: 2
- 1/2 bathrooms: 1
Heating
- Natural Gas
Cooling
- Ceiling Fan(s), Central Air
Appliances
- Included: Dishwasher, Double Oven, Microwave, Refrigerator
- Laundry: Upper Level
Features
- High Ceilings, Tray Ceiling(s), Walk-In Closet(s)
- Flooring: Carpet, Vinyl
- Basement: None
- Attic: Pull Down Stairs
- Number of fireplaces: 1
Interior area
- Total structure area: 2,305
- Total interior livable area: 2,305 sqft
- Finished area above ground: 2,305
- Finished area below ground: 0
Property
Parking
- Parking features: Attached, Garage, Garage Door Opener
- Has attached garage: Yes
Features
- Levels: Two
- Stories: 2
Lot
- Size: 6,185 sqft
- Features: Private
Details
- Parcel number: 13 0096 LL2450
Construction
Type & style
- Home type: SingleFamily
- Architectural style: Traditional
- Property subtype: Single Family Residence
Materials
- Brick, Vinyl Siding
- Roof: Other
Condition
- Resale
- New construction: No
- Year built: 2003
Utilities & green energy
- Sewer: Public Sewer
- Water: Public
- Utilities for property: Cable Available, Electricity Available, High Speed Internet, Natural Gas Available, Water Available
Community & neighborhood
Community
- Community features: Park, Playground, Sidewalks
Location
- Region: Atlanta
- Subdivision: Sable Glen
Other
Other facts
- Listing agreement: Exclusive Right To Sell
Price history
| Date | Event | Price |
|---|---|---|
| 7/28/2025 | Sold | $305,000$132/sqft |
Source: | ||
| 7/3/2025 | Pending sale | $305,000$132/sqft |
Source: | ||
| 6/20/2025 | Listed for sale | $305,000+83.6%$132/sqft |
Source: | ||
| 1/25/2019 | Sold | $166,100+0.7%$72/sqft |
Source: Public Record Report a problem | ||
| 12/19/2018 | Pending sale | $165,000$72/sqft |
Source: Networth Realty of Atlanta, LLC. #6108811 Report a problem | ||
Public tax history
| Year | Property taxes | Tax assessment |
|---|---|---|
| 2024 | $1,979 +62.9% | $116,600 +8% |
| 2023 | $1,215 -34.5% | $107,920 +12.4% |
| 2022 | $1,855 +2.4% | $96,040 +51.5% |
Find assessor info on the county website
Neighborhood: 30349
Nearby schools
GreatSchools rating
- 5/10Feldwood Elementary SchoolGrades: PK-5Distance: 0.9 mi
- 5/10Woodland Middle SchoolGrades: 6-8Distance: 4.6 mi
- 3/10Banneker High SchoolGrades: 9-12Distance: 1.4 mi
Schools provided by the listing agent
- Elementary: Feldwood
- Middle: Woodland
- High: Banneker
Source: GAMLS. This data may not be complete. We recommend contacting the local school district to confirm school assignments for this home.
Get a cash offer in 3 minutes
Find out how much your home could sell for in as little as 3 minutes with a no-obligation cash offer.
Estimated market value$299,000
Get a cash offer in 3 minutes
Find out how much your home could sell for in as little as 3 minutes with a no-obligation cash offer.
Estimated market value
$299,000

