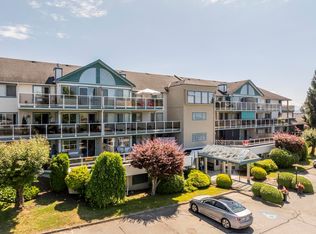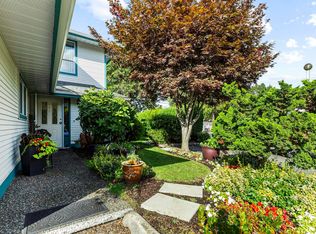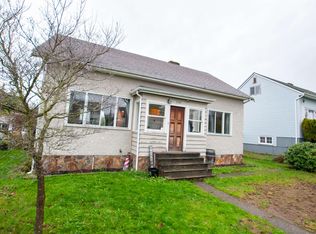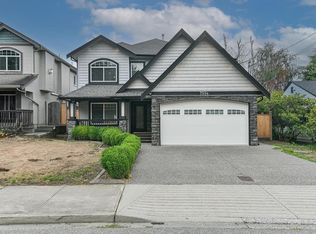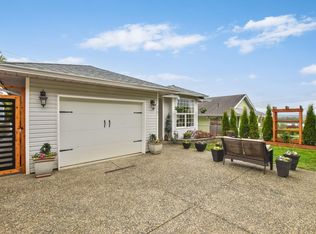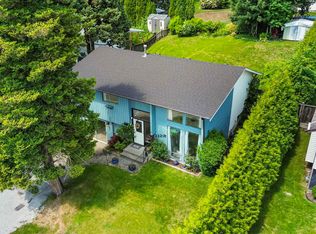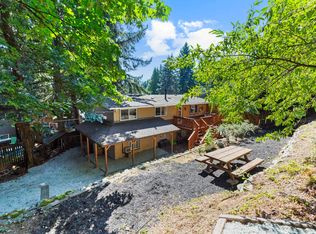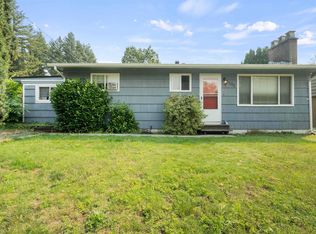33479 5th Ave, Mission, BC V2V 1W5
What's special
- 112 days |
- 13 |
- 0 |
Zillow last checked: 8 hours ago
Listing updated: October 28, 2025 at 07:39pm
David Tsen - PREC,
eXp Realty of Canada, Inc. Brokerage,
Sunny Ahuja - PREC,
eXp Realty of Canada, Inc.
Facts & features
Interior
Bedrooms & bathrooms
- Bedrooms: 3
- Bathrooms: 2
- Full bathrooms: 2
Heating
- Forced Air, Natural Gas
Appliances
- Included: Washer/Dryer, Dishwasher, Refrigerator
Features
- Basement: None
Interior area
- Total structure area: 1,398
- Total interior livable area: 1,398 sqft
Video & virtual tour
Property
Parking
- Total spaces: 6
- Parking features: Garage
- Garage spaces: 1
Features
- Levels: Two
- Stories: 2
- Exterior features: Balcony
- Frontage length: 121.34
Lot
- Size: 5,662.8 Square Feet
- Dimensions: 121.34 x
Construction
Type & style
- Home type: SingleFamily
- Architectural style: Rancher/Bungalow w/Bsmt.
- Property subtype: Single Family Residence
Condition
- Year built: 1942
Community & HOA
HOA
- Has HOA: No
Location
- Region: Mission
Financial & listing details
- Price per square foot: C$586/sqft
- Annual tax amount: C$4,126
- Date on market: 8/21/2025
- Ownership: Freehold NonStrata
(778) 241-6663
By pressing Contact Agent, you agree that the real estate professional identified above may call/text you about your search, which may involve use of automated means and pre-recorded/artificial voices. You don't need to consent as a condition of buying any property, goods, or services. Message/data rates may apply. You also agree to our Terms of Use. Zillow does not endorse any real estate professionals. We may share information about your recent and future site activity with your agent to help them understand what you're looking for in a home.
Price history
Price history
Price history is unavailable.
Public tax history
Public tax history
Tax history is unavailable.Climate risks
Neighborhood: V2V
Nearby schools
GreatSchools rating
- 4/10Sumas Elementary SchoolGrades: PK-5Distance: 10.1 mi
- 6/10Nooksack Valley High SchoolGrades: 7-12Distance: 12 mi
- Loading
