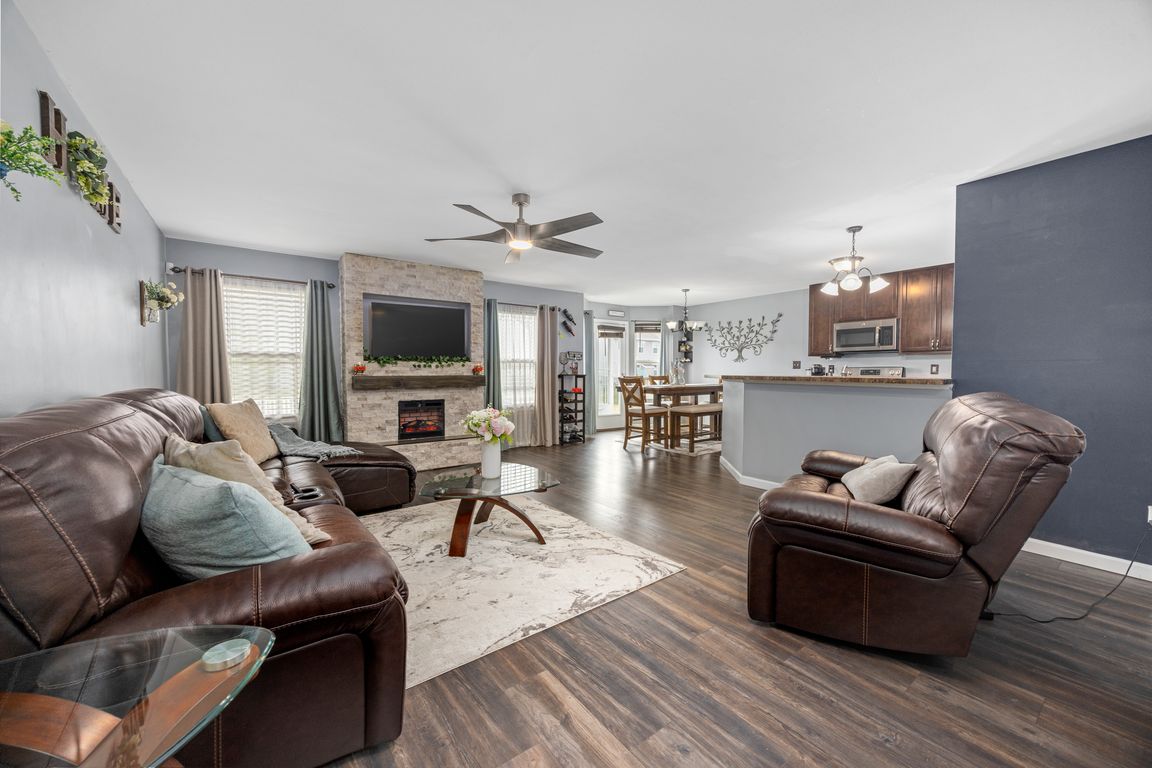
Active
$360,000
3beds
2,142sqft
3348 Bentwater Pl, Saint Charles, MO 63301
3beds
2,142sqft
Single family residence
Built in 2017
5,000 sqft
2 Attached garage spaces
$168 price/sqft
$375 annually HOA fee
What's special
Custom stone fireplaceFinished basementOpen-concept living spaceWalk in closetsDedicated office area
LIVE~WORK~PLAY!! Welcome to Your 8 year young Storybook Home! Nestled in the heart of the highly sought-after Charlestown Crossing subdivision, this darling 2-story gem is bursting with charm. 3 spacious bedrooms all with WALK IN CLOSETS, 3.5 sparkling baths, and a FINISHED basement that’s perfect for movie nights, game days, or ...
- 14 days |
- 1,053 |
- 47 |
Likely to sell faster than
Source: MARIS,MLS#: 25062388 Originating MLS: St. Charles County Association of REALTORS
Originating MLS: St. Charles County Association of REALTORS
Travel times
Family Room
Kitchen
Primary Bedroom
Zillow last checked: 7 hours ago
Listing updated: October 05, 2025 at 10:31pm
Listing Provided by:
Heidy C Weicht 636-614-9453,
EXP Realty, LLC
Source: MARIS,MLS#: 25062388 Originating MLS: St. Charles County Association of REALTORS
Originating MLS: St. Charles County Association of REALTORS
Facts & features
Interior
Bedrooms & bathrooms
- Bedrooms: 3
- Bathrooms: 4
- Full bathrooms: 3
- 1/2 bathrooms: 1
- Main level bathrooms: 1
Heating
- Forced Air
Cooling
- Ceiling Fan(s), Central Air
Appliances
- Included: Stainless Steel Appliance(s), Dishwasher, Disposal, Microwave, Electric Range
- Laundry: 2nd Floor, In Hall, Laundry Room
Features
- Ceiling Fan(s), Coffered Ceiling(s), Double Vanity, Eat-in Kitchen, Kitchen/Dining Room Combo, Laminate Counters, Open Floorplan, Separate Shower, Soaking Tub, Walk-In Closet(s)
- Flooring: Carpet, Luxury Vinyl, Vinyl
- Windows: Bay Window(s), Blinds, Double Pane Windows, Tilt-In Windows
- Basement: Concrete,Partially Finished,Full,Sump Pump
- Number of fireplaces: 1
- Fireplace features: Electric, Family Room
Interior area
- Total structure area: 2,142
- Total interior livable area: 2,142 sqft
- Finished area above ground: 1,742
- Finished area below ground: 400
Video & virtual tour
Property
Parking
- Total spaces: 2
- Parking features: Garage - Attached
- Attached garage spaces: 2
Features
- Levels: Two
Lot
- Size: 5,000.69 Square Feet
Details
- Parcel number: 5116CC307000200.0000000
- Special conditions: Standard
Construction
Type & style
- Home type: SingleFamily
- Architectural style: Traditional
- Property subtype: Single Family Residence
Materials
- Brick Veneer, Frame, Vinyl Siding
- Foundation: Concrete Perimeter
Condition
- Year built: 2017
Utilities & green energy
- Electric: 220 Volts
- Sewer: Public Sewer
- Water: Public
- Utilities for property: Underground Utilities
Community & HOA
Community
- Subdivision: Charlestowne Crossing #3
HOA
- Has HOA: Yes
- Amenities included: Cabana, Common Ground, Lake, Picnic Area
- Services included: Common Area Maintenance, Snow Removal
- HOA fee: $375 annually
- HOA name: Charlestowne Crossing
Location
- Region: Saint Charles
Financial & listing details
- Price per square foot: $168/sqft
- Tax assessed value: $295,886
- Annual tax amount: $4,777
- Date on market: 9/26/2025
- Listing terms: Cash,Conventional,FHA,VA Loan