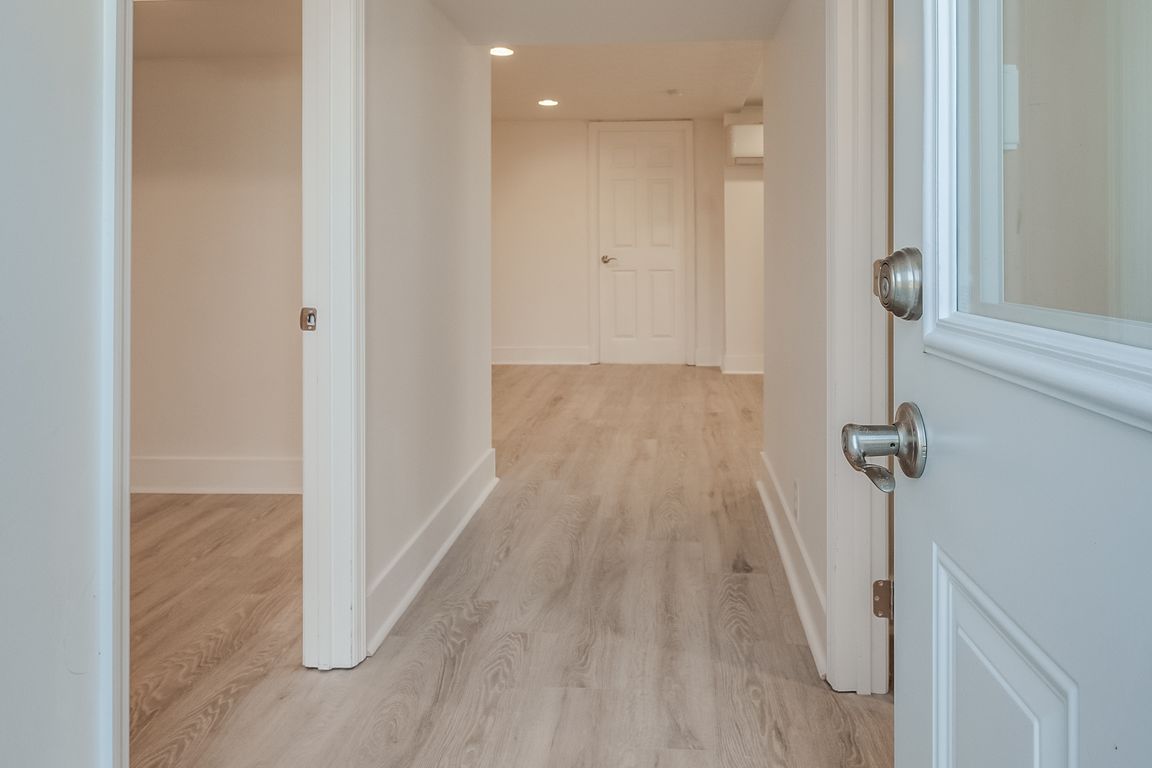
Active
$495,000
5beds
2,022sqft
3348 Green Ridge Dr, Nashville, TN 37214
5beds
2,022sqft
Single family residence, residential
Built in 1967
8,276 sqft
Open parking
$245 price/sqft
What's special
All-brick homeFull walk-out basement apartmentUpdated open floorplanLarge private lot
$10,000 seller credit to buyer with accepted offer! Additional 1% of purchase price to be used as a closing credit or rate buy down when using preferred lender. This income-producing, all-brick home with a full walk-out basement apartment is a fantastic investment or house hack! Just a 3-minute walk from the ...
- 106 days |
- 206 |
- 10 |
Source: RealTracs MLS as distributed by MLS GRID,MLS#: 2941793
Travel times
Family Room
Kitchen
Bedroom
Zillow last checked: 7 hours ago
Listing updated: October 30, 2025 at 10:02pm
Listing Provided by:
Sammi Hoffman 615-972-6220,
Nashville on The Market Real Estate 615-541-5114
Source: RealTracs MLS as distributed by MLS GRID,MLS#: 2941793
Facts & features
Interior
Bedrooms & bathrooms
- Bedrooms: 5
- Bathrooms: 3
- Full bathrooms: 2
- 1/2 bathrooms: 1
- Main level bedrooms: 3
Heating
- Central
Cooling
- Central Air, Wall/Window Unit(s)
Appliances
- Included: Built-In Electric Oven, Electric Range, Cooktop, Dishwasher, Disposal, Dryer, Ice Maker, Refrigerator, Washer
- Laundry: Electric Dryer Hookup, Washer Hookup
Features
- High Speed Internet
- Flooring: Wood, Laminate
- Basement: Full,Apartment
Interior area
- Total structure area: 2,022
- Total interior livable area: 2,022 sqft
- Finished area above ground: 1,076
- Finished area below ground: 946
Property
Parking
- Parking features: Concrete, Driveway, On Street
- Has uncovered spaces: Yes
Features
- Levels: Two
- Stories: 2
Lot
- Size: 8,276.4 Square Feet
- Dimensions: 79 x 150
Details
- Parcel number: 09705000200
- Special conditions: Standard
Construction
Type & style
- Home type: SingleFamily
- Property subtype: Single Family Residence, Residential
Materials
- Brick
- Roof: Shingle
Condition
- New construction: No
- Year built: 1967
Utilities & green energy
- Sewer: Public Sewer
- Water: Public
- Utilities for property: Water Available
Community & HOA
Community
- Subdivision: Hickory Bend
HOA
- Has HOA: No
Location
- Region: Nashville
Financial & listing details
- Price per square foot: $245/sqft
- Tax assessed value: $348,700
- Annual tax amount: $2,837
- Date on market: 7/18/2025