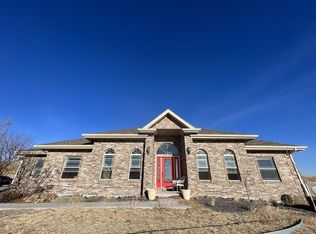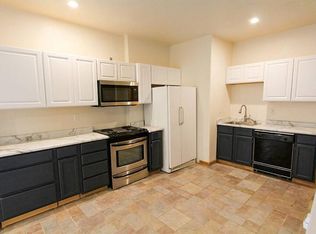Imagine coming home to this! Serene, acreage living meets absolute convenience. Enjoy breathtaking, panoramic sunset views over the reservoir, all while being just 10 minutes from town. This spacious, high-end main-level home is truly move-in ready, featuring all-new, never-lived-in carpet and a fresh, full repaintincluding the kitchen cabinets! And for the hobbyist or collector: don't forget the incredible 40 x 60 pole barn! Key Features You'll Love: So Much Space: It's a huge, open-concept floor plan with high ceilings, lots of windows, and newly refinished hardwood floors throughout. You also get a formal dining room, a bright living room with a cozy gas fireplace, and a dedicated kitchen. A True Chef's Kitchen: Seriously upgraded! Think solid surface countertops, beautiful oak cabinets, a gas range, and all the stainless steel appliances you need. Your Own Luxury Retreat: The main suite is a huge space with a private en-suite bathroom. Hello, relaxing jetted tub and a massive walk-in closet! Easy Living: You have your own main floor laundry room with a washer and dryer included. No carrying baskets up and down stairs! Outdoor Paradise: Step out onto your large, private deckthe perfect spot for grilling and soaking in stunning reservoir and acreage views. With 8.9 acres included, you have plenty of room to roam and enjoy your private setting! Parking: Attached, heated 3-car garage. Utilities & Fees: Electric and gas utilities are billed separately from rent and must be paid after consumption (in arrears). No water utility bill; property utilizes a well. Tenant is Responsible for: Cable/Internet, Lawncare, and Snow Removal plus utilities. (This listing is for the Upper Unit (Main Level) only; the walk-out basement is a separate, rented unit.) Don't miss this rare opportunity for luxury, maintenance-free living with a view! ** In-person showings will only be offered to people that have been approved to sign a lease. ** Reduce your move-in costs! Ask a leasing agent about our Security Deposit Alternative. Pet Policy: Pets welcome. Additional Fees Apply ($75 per pet per month). There is no fence. Horses are NOT allowed at this property. AMENITIES: * three car garage * Vaulted Ceilings * Central A/C * 9 acres of land * large 40' x 60' pole barn * Beautiful Views By submitting your information on this page you consent to being contacted by the Property Manager and RentEngine via SMS, phone, or email.
This property is off market, which means it's not currently listed for sale or rent on Zillow. This may be different from what's available on other websites or public sources.

