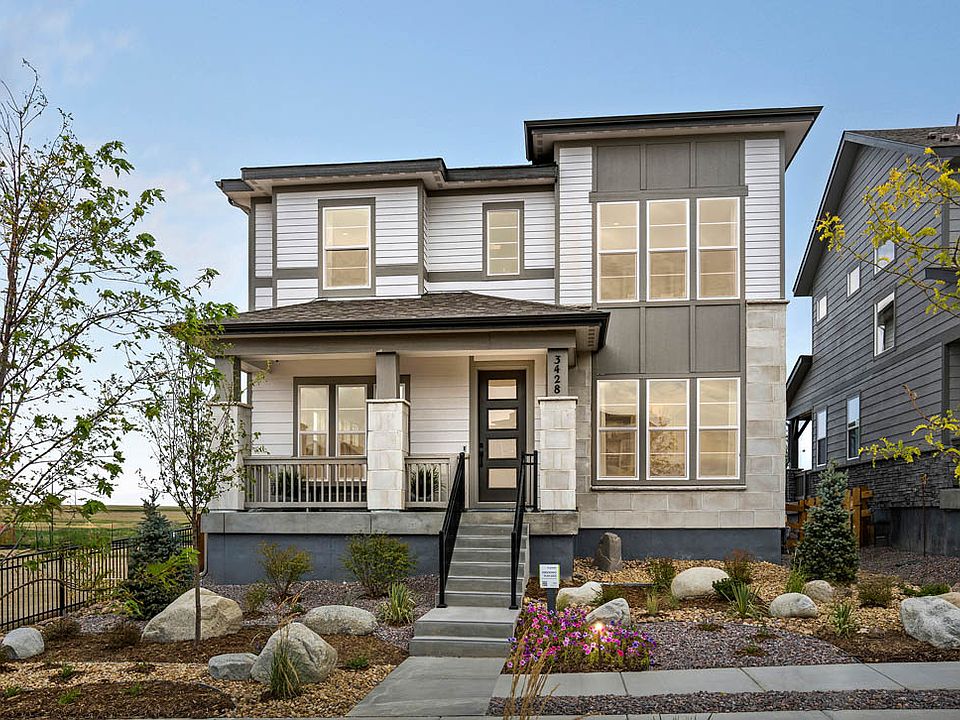This 2767 square foot single family home has 3 bedrooms and 4.0 bathrooms. This home is located at 3348 N Haleyville Court, Aurora, CO 80019.
New construction
Special offer
$574,900
3348 N Haleyville Court, Aurora, CO 80019
3beds
2,767sqft
Est.:
Single Family Residence
Built in 2024
4,291 Square Feet Lot
$-- Zestimate®
$208/sqft
$210/mo HOA
- 73 days |
- 60 |
- 0 |
Zillow last checked: 7 hours ago
Listing updated: October 01, 2025 at 05:34pm
Listed by:
Erica Chouinard 720-233-6481 erica@denvercohomes.com,
RE/MAX Professionals,
Courtney Wilson 303-483-2301,
RE/MAX Professionals
Source: REcolorado,MLS#: 2846582
Travel times
Schedule tour
Select your preferred tour type — either in-person or real-time video tour — then discuss available options with the builder representative you're connected with.
Facts & features
Interior
Bedrooms & bathrooms
- Bedrooms: 3
- Bathrooms: 4
- Full bathrooms: 1
- 3/4 bathrooms: 2
- 1/2 bathrooms: 1
- Main level bathrooms: 1
Bedroom
- Level: Upper
- Area: 121 Square Feet
- Dimensions: 11 x 11
Bedroom
- Level: Upper
- Area: 120 Square Feet
- Dimensions: 10 x 12
Bathroom
- Level: Main
Bathroom
- Level: Upper
Bathroom
- Level: Upper
Other
- Level: Upper
- Area: 260 Square Feet
- Dimensions: 13 x 20
Other
- Level: Upper
Dining room
- Level: Main
- Area: 121 Square Feet
- Dimensions: 11 x 11
Great room
- Level: Main
- Area: 196 Square Feet
- Dimensions: 14 x 14
Kitchen
- Description: Open Plan
- Level: Main
- Area: 130 Square Feet
- Dimensions: 13 x 10
Laundry
- Level: Upper
Mud room
- Level: Main
Office
- Level: Main
- Area: 110 Square Feet
- Dimensions: 10 x 11
Heating
- Forced Air
Cooling
- Central Air
Appliances
- Included: Dishwasher, Disposal, Dryer, Microwave, Oven, Range, Refrigerator, Tankless Water Heater, Washer
Features
- Eat-in Kitchen, Granite Counters, High Ceilings, Kitchen Island, Laminate Counters, Open Floorplan, Pantry, Primary Suite, Quartz Counters, Walk-In Closet(s), Wired for Data
- Flooring: Carpet, Tile, Vinyl
- Windows: Double Pane Windows
- Basement: Full,Unfinished
- Number of fireplaces: 1
- Fireplace features: Gas, Great Room
- Common walls with other units/homes: No Common Walls
Interior area
- Total structure area: 2,767
- Total interior livable area: 2,767 sqft
- Finished area above ground: 1,980
- Finished area below ground: 0
Property
Parking
- Total spaces: 2
- Parking features: Concrete, Garage Door Opener
- Attached garage spaces: 2
Features
- Levels: Two
- Stories: 2
- Patio & porch: Covered, Front Porch
- Exterior features: Lighting, Rain Gutters
- Fencing: Partial
Lot
- Size: 4,291 Square Feet
Details
- Parcel number: R0213428
- Special conditions: Standard
Construction
Type & style
- Home type: SingleFamily
- Architectural style: Contemporary
- Property subtype: Single Family Residence
Materials
- Frame
- Roof: Composition
Condition
- New Construction
- New construction: Yes
- Year built: 2024
Details
- Builder model: Plan 3202 C
- Builder name: TRI Pointe Homes
- Warranty included: Yes
Utilities & green energy
- Electric: 110V, 220 Volts, 220 Volts in Garage
- Sewer: Public Sewer
- Water: Public
- Utilities for property: Electricity Connected, Natural Gas Connected
Green energy
- Energy efficient items: Appliances, Thermostat, Windows
Community & HOA
Community
- Security: Carbon Monoxide Detector(s), Smoke Detector(s), Video Doorbell
- Subdivision: Crescendo at The Aurora Highlands
HOA
- Has HOA: Yes
- Amenities included: Park, Pool, Trail(s)
- Services included: Recycling, Snow Removal, Trash
- HOA fee: $100 monthly
- HOA name: Aurora Highlands CAB
- HOA phone: 720-275-0292
- Second HOA fee: $110 monthly
- Second HOA name: Centennial Consulting
- Second HOA phone: 970-484-0101
Location
- Region: Aurora
Financial & listing details
- Price per square foot: $208/sqft
- Tax assessed value: $61,110
- Annual tax amount: $8,158
- Date on market: 8/6/2025
- Listing terms: Cash,Conventional,FHA,VA Loan
- Ownership: Builder
- Electric utility on property: Yes
- Road surface type: Alley Paved, Paved
About the community
PoolPlaygroundParkTrails+ 1 more
With in The Aurora Highlands, Crescendo offers five floorplans, each with its own unique design and features. Each home offers spacious living areas, modern kitchens with islands, private primary bedroom suites, attached garages and three stylish exterior styles to choose from.
Step Into Your Future - Start Your Story Today
Explore stunning new homes across select Tri Pointe Homes® neighborhoods.Source: TRI Pointe Homes

