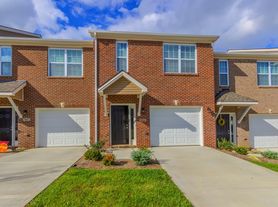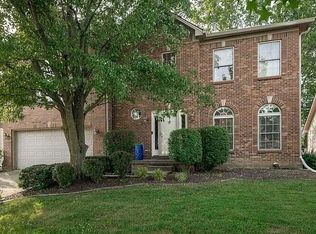Gorgeous home in POLO CLUB. Located just outside Hamburg, this lively home has four bedrooms and two full baths as well as a half bath and formal dining room. Large open living room and kitchen concept as well as two car attached garage. Rented with washer and dryer. Don't let this property pass you by ask for a private showing today.
House for rent
Accepts Zillow applications
$2,995/mo
3348 Polo Club Blvd, Lexington, KY 40509
4beds
2,400sqft
Price may not include required fees and charges.
Single family residence
Available now
No pets
-- A/C
In unit laundry
Attached garage parking
Heat pump
What's special
Two car attached garageKitchen conceptFormal dining room
- 14 days |
- -- |
- -- |
Travel times
Facts & features
Interior
Bedrooms & bathrooms
- Bedrooms: 4
- Bathrooms: 3
- Full bathrooms: 2
- 1/2 bathrooms: 1
Heating
- Heat Pump
Appliances
- Included: Dishwasher, Dryer, Microwave, Oven, Refrigerator, Washer
- Laundry: In Unit
Features
- Flooring: Carpet
Interior area
- Total interior livable area: 2,400 sqft
Property
Parking
- Parking features: Attached
- Has attached garage: Yes
- Details: Contact manager
Details
- Parcel number: 38262800
Construction
Type & style
- Home type: SingleFamily
- Property subtype: Single Family Residence
Community & HOA
Location
- Region: Lexington
Financial & listing details
- Lease term: 1 Year
Price history
| Date | Event | Price |
|---|---|---|
| 10/20/2025 | Listed for rent | $2,995+19.8%$1/sqft |
Source: Zillow Rentals | ||
| 7/14/2025 | Sold | $480,000-4%$200/sqft |
Source: | ||
| 7/6/2025 | Pending sale | $499,900$208/sqft |
Source: | ||
| 7/2/2025 | Listed for sale | $499,900+0.2%$208/sqft |
Source: | ||
| 9/11/2022 | Listing removed | -- |
Source: Zillow Rental Manager | ||

