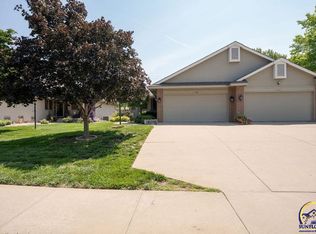Sold on 08/15/25
Price Unknown
3348 SW McClure Ct, Topeka, KS 66614
4beds
2,127sqft
Half Duplex, Residential
Built in 1993
5,662.8 Square Feet Lot
$287,900 Zestimate®
$--/sqft
$2,133 Estimated rent
Home value
$287,900
$245,000 - $337,000
$2,133/mo
Zestimate® history
Loading...
Owner options
Explore your selling options
What's special
Tucked into a quiet cul-de-sac, this spacious 3-bedroom, 3-bath half-duplex offers comfort, convenience, and charm. Enjoy the open layout featuring a cozy fireplace, main-floor laundry, and ample storage throughout. The well-appointed kitchen comes with all appliances, and the private backyard with a deck is perfect for relaxing or entertaining. Additional highlights include a 2-car garage, newer hot water heater, and beautifully landscaped exterior. Move-in ready and in great condition—this one checks all the boxes!
Zillow last checked: 8 hours ago
Listing updated: August 15, 2025 at 06:01pm
Listed by:
Debbie Gillum 785-554-9338,
Hawks R/E Professionals
Bought with:
Chris Waters, 00054871
KW One Legacy Partners, LLC
Source: Sunflower AOR,MLS#: 240361
Facts & features
Interior
Bedrooms & bathrooms
- Bedrooms: 4
- Bathrooms: 3
- Full bathrooms: 3
Primary bedroom
- Level: Main
- Area: 197.8
- Dimensions: 17.2x11.5
Bedroom 2
- Level: Main
- Area: 138.88
- Dimensions: 11.11x12.5
Bedroom 3
- Level: Basement
- Dimensions: 13.7x11.3 conforming
Bedroom 4
- Level: Basement
- Dimensions: 13.1x12 non conforming
Family room
- Level: Basement
- Area: 395.97
- Dimensions: 20.10x19.7
Kitchen
- Level: Main
- Area: 191.9
- Dimensions: 15.11x12.7
Laundry
- Level: Main
- Area: 15
- Dimensions: 5x3
Living room
- Level: Main
- Area: 364.5
- Dimensions: 27x13.5
Heating
- Natural Gas
Cooling
- Central Air
Appliances
- Included: Electric Range, Microwave, Refrigerator, Disposal
- Laundry: Main Level
Features
- Flooring: Hardwood, Carpet
- Basement: Sump Pump,Concrete,Partially Finished,Daylight
- Number of fireplaces: 1
- Fireplace features: One, Living Room
Interior area
- Total structure area: 2,127
- Total interior livable area: 2,127 sqft
- Finished area above ground: 1,314
- Finished area below ground: 813
Property
Parking
- Total spaces: 2
- Parking features: Attached, Garage Door Opener
- Attached garage spaces: 2
Features
- Patio & porch: Covered
Lot
- Size: 5,662 sqft
- Features: Cul-De-Sac, Sidewalk
Details
- Parcel number: R61278
- Special conditions: Standard,Arm's Length
Construction
Type & style
- Home type: SingleFamily
- Architectural style: Ranch
- Property subtype: Half Duplex, Residential
- Attached to another structure: Yes
Materials
- Frame
- Roof: Composition
Condition
- Year built: 1993
Utilities & green energy
- Water: Public
Community & neighborhood
Location
- Region: Topeka
- Subdivision: Southbrook
HOA & financial
HOA
- Has HOA: Yes
- HOA fee: $50 annually
- Services included: Other
- Association name: 785-409-4915
Price history
| Date | Event | Price |
|---|---|---|
| 8/15/2025 | Sold | -- |
Source: | ||
| 7/16/2025 | Pending sale | $285,000$134/sqft |
Source: | ||
| 7/15/2025 | Listed for sale | $285,000+96.7%$134/sqft |
Source: | ||
| 8/19/2016 | Sold | -- |
Source: | ||
| 6/20/2016 | Listed for sale | $144,900$68/sqft |
Source: Coldwell Banker Griffith & Blair American Home #190152 | ||
Public tax history
| Year | Property taxes | Tax assessment |
|---|---|---|
| 2025 | -- | $25,857 +2% |
| 2024 | $3,603 -0.5% | $25,349 +2% |
| 2023 | $3,622 +9.5% | $24,853 +13% |
Find assessor info on the county website
Neighborhood: Foxcroft
Nearby schools
GreatSchools rating
- 6/10Mcclure Elementary SchoolGrades: PK-5Distance: 1.1 mi
- 6/10Marjorie French Middle SchoolGrades: 6-8Distance: 0.2 mi
- 3/10Topeka West High SchoolGrades: 9-12Distance: 1.7 mi
Schools provided by the listing agent
- Elementary: McClure Elementary School/USD 501
- Middle: French Middle School/USD 501
- High: Topeka West High School/USD 501
Source: Sunflower AOR. This data may not be complete. We recommend contacting the local school district to confirm school assignments for this home.
