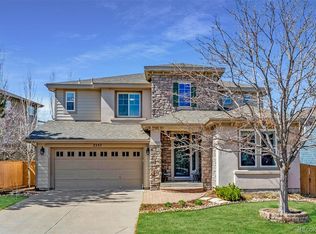Super 2 story Shea home on a great lot with a garden level basement. Brand new carpet and interior paint throughout. Main floor study next to a 3/4 bath on the main floor. Open floor plan with spacious kitchen with granite counters, center sink island, and 42" crown molded cabinets. Double oven and gas cooktop. Under cabinet lighting. Extensive views of mountains and city from the upstairs bedrooms. 5 piece master bath with custom shelving in closet. Large soaker tub. Great sized secondary bedrooms with Jack and Jill bathroom. Formal dining room and living room. Open eat in kitchen overlooking cozy family room with stone wrapped gas fireplace. Large laundry/mud room from the tandem 3 car garage with service door. Professionally landscaped lot with stamped concrete patio and large deck. Lots of trees for privacy on a flat lot this is a great home. Quick close and possession available.
This property is off market, which means it's not currently listed for sale or rent on Zillow. This may be different from what's available on other websites or public sources.
