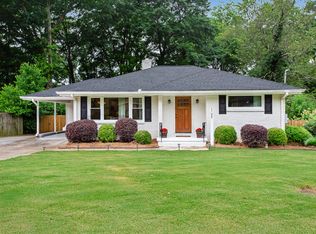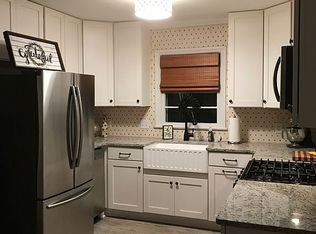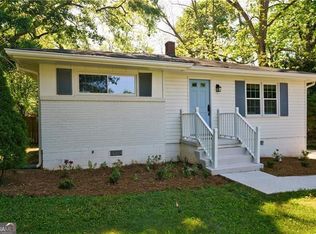Closed
$500,000
3349 Concord Cir SE, Smyrna, GA 30080
3beds
1,907sqft
Single Family Residence, Residential
Built in 1954
6,960.89 Square Feet Lot
$497,800 Zestimate®
$262/sqft
$2,873 Estimated rent
Home value
$497,800
$463,000 - $538,000
$2,873/mo
Zestimate® history
Loading...
Owner options
Explore your selling options
What's special
Welcome to this beautifully updated ranch in one of Smyrna’s most sought-after locations! Just minutes from Smyrna Market Village and The Battery, this home blends classic charm with thoughtful modern updates with almost 2000 sq feet of living space. Custom details abound—mudroom-style built-ins greet you at the entry, complemented by elegant crown molding and detailed millwork throughout. The updated kitchen features white cabinets, granite countertops, subway tile backsplash, and stainless steel appliances. The showstopper here is the addition on the back of the home. This space gives you ample living area complete with a custom mantle and tiled fireplace plus the primary suite. The large primary bedroom features 2 separate closets and an en-suite primary bath. 2 additional bedrooms share an updated secondary bathroom. Don't be fooled when it comes to storage - this house offers several great storage closets plus a large laundry room that can double as a pantry. Fresh interior and exterior paint make this home truly move-in ready. Step outside to enjoy the large deck overlooking the fully fenced, landscaped backyard complete with custom-built raised garden beds and custom outdoor play structures designed to encourage hours of outdoor fun. This home is perfect for those who love walkability and community—just a short trip to local parks, restaurants, festivals, and all the charm that Smyrna has to offer.
Zillow last checked: 8 hours ago
Listing updated: June 28, 2025 at 10:53pm
Listing Provided by:
GINKA BRIDGES,
Keller Williams Realty Cityside
Bought with:
Tyler Bertschin, 394983
Ansley Real Estate | Christie's International Real Estate
Source: FMLS GA,MLS#: 7587927
Facts & features
Interior
Bedrooms & bathrooms
- Bedrooms: 3
- Bathrooms: 2
- Full bathrooms: 2
- Main level bathrooms: 2
- Main level bedrooms: 3
Primary bedroom
- Features: Master on Main, Roommate Floor Plan
- Level: Master on Main, Roommate Floor Plan
Bedroom
- Features: Master on Main, Roommate Floor Plan
Primary bathroom
- Features: Separate Tub/Shower, Soaking Tub
Dining room
- Features: Open Concept, Separate Dining Room
Kitchen
- Features: Cabinets White, Eat-in Kitchen, Stone Counters
Heating
- Central
Cooling
- Central Air
Appliances
- Included: Dishwasher, Disposal, Gas Range
- Laundry: Main Level
Features
- Crown Molding, His and Hers Closets, Tray Ceiling(s)
- Flooring: Carpet, Wood
- Windows: Double Pane Windows, Insulated Windows
- Basement: Crawl Space
- Number of fireplaces: 1
- Fireplace features: Gas Log, Great Room
- Common walls with other units/homes: No Common Walls
Interior area
- Total structure area: 1,907
- Total interior livable area: 1,907 sqft
Property
Parking
- Parking features: Driveway
- Has uncovered spaces: Yes
Accessibility
- Accessibility features: None
Features
- Levels: One
- Stories: 1
- Patio & porch: Deck
- Exterior features: Garden, Private Yard, Storage, No Dock
- Pool features: None
- Spa features: None
- Fencing: Fenced,Wood
- Has view: Yes
- View description: Neighborhood
- Waterfront features: None
- Body of water: None
Lot
- Size: 6,960 sqft
- Dimensions: 87 x 80
- Features: Corner Lot, Landscaped, Level, Private
Details
- Additional structures: Shed(s)
- Parcel number: 17048500540
- Other equipment: None
- Horse amenities: None
Construction
Type & style
- Home type: SingleFamily
- Architectural style: Modern,Ranch
- Property subtype: Single Family Residence, Residential
Materials
- Brick 4 Sides
- Foundation: Block
- Roof: Composition
Condition
- Resale
- New construction: No
- Year built: 1954
Utilities & green energy
- Electric: 220 Volts
- Sewer: Public Sewer
- Water: Public
- Utilities for property: Cable Available, Electricity Available, Natural Gas Available, Phone Available, Sewer Available, Water Available
Green energy
- Energy efficient items: None
- Energy generation: None
Community & neighborhood
Security
- Security features: Smoke Detector(s)
Community
- Community features: Near Schools, Near Shopping, Near Trails/Greenway
Location
- Region: Smyrna
- Subdivision: Smyrna Heights
Other
Other facts
- Road surface type: Asphalt
Price history
| Date | Event | Price |
|---|---|---|
| 6/25/2025 | Sold | $500,000+0.2%$262/sqft |
Source: | ||
| 6/12/2025 | Pending sale | $499,000$262/sqft |
Source: | ||
| 5/29/2025 | Listed for sale | $499,000+117%$262/sqft |
Source: | ||
| 5/28/2015 | Sold | $230,000+2.2%$121/sqft |
Source: | ||
| 5/5/2015 | Pending sale | $225,000$118/sqft |
Source: KELLER WILLIAMS RLTY CITYSIDE #07446407 | ||
Public tax history
| Year | Property taxes | Tax assessment |
|---|---|---|
| 2024 | $4,588 +40.9% | $223,812 +25.2% |
| 2023 | $3,255 -6.7% | $178,720 +9.3% |
| 2022 | $3,490 +18.1% | $163,468 +21.7% |
Find assessor info on the county website
Neighborhood: Smyrna Heights
Nearby schools
GreatSchools rating
- 5/10Smyrna ElementaryGrades: PK-5Distance: 1.1 mi
- 6/10Campbell Middle SchoolGrades: 6-8Distance: 1.4 mi
- 7/10Campbell High SchoolGrades: 9-12Distance: 0.9 mi
Schools provided by the listing agent
- Elementary: Smyrna
- Middle: Campbell
- High: Campbell
Source: FMLS GA. This data may not be complete. We recommend contacting the local school district to confirm school assignments for this home.
Get a cash offer in 3 minutes
Find out how much your home could sell for in as little as 3 minutes with a no-obligation cash offer.
Estimated market value
$497,800
Get a cash offer in 3 minutes
Find out how much your home could sell for in as little as 3 minutes with a no-obligation cash offer.
Estimated market value
$497,800


