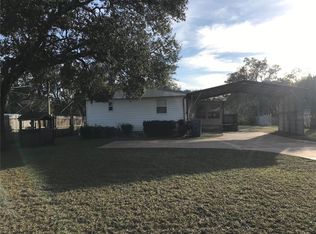Sold for $145,000 on 06/14/23
$145,000
3349 Keye Dr, Spring Hill, FL 34606
3beds
1,718sqft
SingleFamily
Built in 1997
0.92 Acres Lot
$270,700 Zestimate®
$84/sqft
$2,624 Estimated rent
Home value
$270,700
$246,000 - $295,000
$2,624/mo
Zestimate® history
Loading...
Owner options
Explore your selling options
What's special
This is a must see 3 bedroom 2 bath mobile home on almost 1 acre with a huge Garage that fits 6-8 vehicles! Vinyl flooring throughout this open and spacious floor plan with a huge Living Room and separate Dining Room. The Kitchen features large windows that lets the bright sunlight shine through, tons of cabinets, center island with cooktop, and built-in oven. Roomy Master Bedroom with en suite bath, dual sinks and separate tub/shower. Sliding doors lead out to the screened-in porch. Inside Laundry Room. 30x30 Detached Garage that fits 6-8 cars!! Come check it out before its too late! Roof 2004, A/C 2016, Garbage disposal 5 months old, stove 2 years old.
Facts & features
Interior
Bedrooms & bathrooms
- Bedrooms: 3
- Bathrooms: 2
- Full bathrooms: 2
Heating
- Forced air, Electric
Cooling
- Central
Appliances
- Included: Dishwasher, Dryer, Microwave, Refrigerator, Washer
Features
- Blinds, Counters-Laminate, Open Floor Plan, Fireplace-Wood, Skylight(s), Kitchen Isle
- Flooring: Linoleum / Vinyl
- Has fireplace: Yes
Interior area
- Total interior livable area: 1,718 sqft
Property
Parking
- Total spaces: 6
- Parking features: Garage - Detached
Features
- Exterior features: Other
Lot
- Size: 0.92 Acres
Details
- Parcel number: R1622317383001700150
Construction
Type & style
- Home type: SingleFamily
Materials
- Wood
- Foundation: Piers
- Roof: Asphalt
Condition
- Year built: 1997
Utilities & green energy
- Electric: 220 Volts
- Sewer: Septic - Private
Community & neighborhood
Location
- Region: Spring Hill
Other
Other facts
- Construction: Siding - Vinyl, Foundation - Piers, Foundation - Crawl Space
- Equip/Appliances: Ceiling Fan(s), Dishwasher, Refrigerator, Disposal, Dryer, Microwave, Washer, Cooktop-Electric, Oven-Built In
- Exterior Features: Door-Sliding Glass, Lanai, Patio-Screened, Entry-Ground Level
- Interior Features: Blinds, Counters-Laminate, Open Floor Plan, Fireplace-Wood, Skylight(s), Kitchen Isle
- Lot Description: Flat
- Master BR/BA: Dual Sinks, Separate Tub/Shower, Garden Tub, Master on Main
- Road Type: County/City Maintained
- Roof: Asphalt/Fiberglass Shgl
- Rooms: Dining Room, Kitchen, Living Room, Bedroom 2, Bedroom 3, Master Bedroom
- Style: Ranch
- Level: One
- Cooling: Central Electric
- Sewer: Septic - Private
- Sinkhole: Unknown
- Paved Road: Yes
- Homestead: Yes
- SqFt Source: Tax Roll
- Flooring: Vinyl
- Water: HCUD
- Heat: Central Electric
- Acreage Info: Over 1/2 to 1 Acre
- Special Info: Sold As Is
- Current Zoning: R1A
- Rooms: Kitchen Level: Main
- Property Type: A
- Rooms: Bedroom 2 Level: Main
- Rooms: Bedroom 3 Level: Main
- Rooms: Dining Room Level: Main
- Rooms: Living Room Level: Main
- Rooms: Master Bedroom Level: Main
- Electric: 220 Volts
- Community/Development: Weeki Wachee Acres
- Tax ID: R16 223 17 3830 0170 0150
- Legal Description: Weekiwachee Acres Unit 3 Blk 17 Lot 15
Price history
| Date | Event | Price |
|---|---|---|
| 6/14/2023 | Sold | $145,000-9.4%$84/sqft |
Source: Public Record | ||
| 3/31/2020 | Sold | $160,000-3%$93/sqft |
Source: | ||
| 3/2/2020 | Listed for sale | $165,000$96/sqft |
Source: Sand Peak Realty #2207572 | ||
| 3/2/2020 | Pending sale | $165,000$96/sqft |
Source: Sand Peak Realty #2207572 | ||
| 2/28/2020 | Listed for sale | $165,000+97.6%$96/sqft |
Source: SANDPEAK REALTY #W7821072 | ||
Public tax history
| Year | Property taxes | Tax assessment |
|---|---|---|
| 2024 | $2,014 +4.4% | $130,168 +3% |
| 2023 | $1,929 +5% | $126,377 +3% |
| 2022 | $1,837 +0.5% | $122,696 +3% |
Find assessor info on the county website
Neighborhood: Weeki Wachee Acres
Nearby schools
GreatSchools rating
- 2/10Deltona Elementary SchoolGrades: PK-5Distance: 1.5 mi
- 4/10Fox Chapel Middle SchoolGrades: 6-8Distance: 2.9 mi
- 2/10Central High SchoolGrades: 9-12Distance: 8.6 mi
Schools provided by the listing agent
- Elementary: Deltona
- Middle: Fox Chapel
- High: Central
Source: The MLS. This data may not be complete. We recommend contacting the local school district to confirm school assignments for this home.
Get a cash offer in 3 minutes
Find out how much your home could sell for in as little as 3 minutes with a no-obligation cash offer.
Estimated market value
$270,700
Get a cash offer in 3 minutes
Find out how much your home could sell for in as little as 3 minutes with a no-obligation cash offer.
Estimated market value
$270,700
