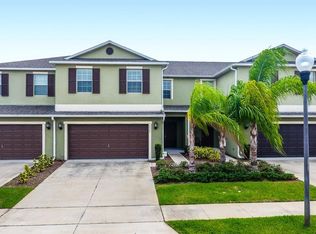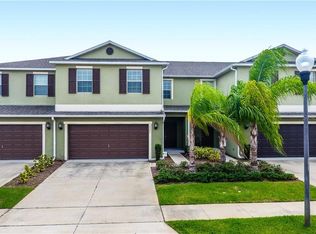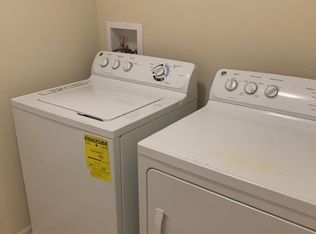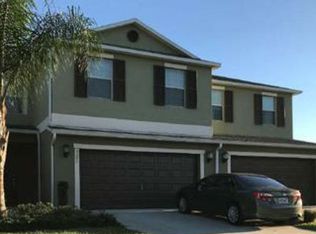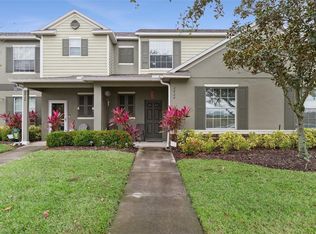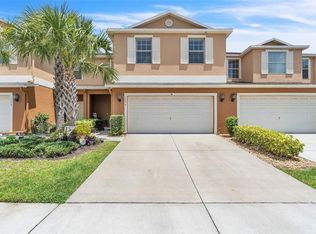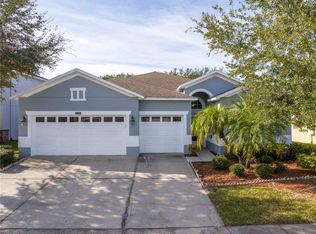Step into your next chapter with this spacious 4-bedroom, 2.5-bath home located in the desirable Wyndham Lakes Estates community. Offering over 2,200 sq. ft. of comfortable living space, this move-in-ready home features a bright and open floor plan perfect for both everyday living and entertaining. Enjoy resort-style amenities including a community pool, clubhouse, fitness center, and sports courts, all just minutes from Lake Nona Medical City, Orlando International Airport, and major highways. If you’re ready to take action and start fresh in a vibrant, connected neighborhood, this home is ready to welcome you today.
For sale
$383,000
3349 Rodrick Cir, Orlando, FL 32824
4beds
2,245sqft
Est.:
Townhouse
Built in 2014
2,851 Square Feet Lot
$377,800 Zestimate®
$171/sqft
$285/mo HOA
What's special
Center islandVersatile loftGranite countertopsPrivate backyardOversized master suiteGarden tubModern kitchen
- 163 days |
- 307 |
- 14 |
Likely to sell faster than
Zillow last checked: 8 hours ago
Listing updated: November 04, 2025 at 10:47am
Listing Provided by:
Yuly Rodriguez 407-879-0720,
DOUGLAS EDMUND REAL ESTATE LLC 407-853-4402
Source: Stellar MLS,MLS#: O6323591 Originating MLS: Orlando Regional
Originating MLS: Orlando Regional

Tour with a local agent
Facts & features
Interior
Bedrooms & bathrooms
- Bedrooms: 4
- Bathrooms: 3
- Full bathrooms: 2
- 1/2 bathrooms: 1
Primary bedroom
- Features: Walk-In Closet(s)
- Level: Second
- Area: 240 Square Feet
- Dimensions: 20x12
Bedroom 2
- Features: Walk-In Closet(s)
- Level: Second
- Area: 100 Square Feet
- Dimensions: 10x10
Bedroom 3
- Features: Walk-In Closet(s)
- Level: Second
- Area: 90 Square Feet
- Dimensions: 10x9
Bedroom 4
- Features: Walk-In Closet(s)
- Level: Second
- Area: 81 Square Feet
- Dimensions: 9x9
Bathroom 1
- Level: Second
Bathroom 2
- Level: Second
Bathroom 3
- Level: First
Balcony porch lanai
- Level: First
Dining room
- Level: First
Kitchen
- Level: First
- Area: 88 Square Feet
- Dimensions: 11x8
Laundry
- Level: Second
Living room
- Level: First
Loft
- Level: Second
Heating
- Central
Cooling
- Central Air
Appliances
- Included: Dishwasher, Disposal, Dryer, Microwave, Range, Refrigerator, Washer
- Laundry: Laundry Closet, Other
Features
- Ceiling Fan(s), Living Room/Dining Room Combo, Open Floorplan
- Flooring: Carpet, Ceramic Tile, Laminate
- Has fireplace: No
Interior area
- Total structure area: 2,465
- Total interior livable area: 2,245 sqft
Video & virtual tour
Property
Parking
- Total spaces: 2
- Parking features: Garage - Attached
- Attached garage spaces: 2
Features
- Levels: Two
- Stories: 2
- Exterior features: Other, Sidewalk
Lot
- Size: 2,851 Square Feet
Details
- Parcel number: 322430963014078
- Zoning: P-D
- Special conditions: None
Construction
Type & style
- Home type: Townhouse
- Property subtype: Townhouse
Materials
- Stucco
- Foundation: Slab
- Roof: Shingle
Condition
- New construction: No
- Year built: 2014
Utilities & green energy
- Sewer: Public Sewer
- Water: Public
- Utilities for property: Public
Community & HOA
Community
- Features: Deed Restrictions, Pool
- Subdivision: WYNDHAM LAKES ESTATES
HOA
- Has HOA: Yes
- Services included: Cable TV, Community Pool, Internet, Maintenance Structure
- HOA fee: $285 monthly
- HOA name: Harrington Point and Artemis Lifestyle Services
- HOA phone: 407-705-2190
- Second HOA name: Artemis Lifestyle
- Second HOA phone: 407-705-2190
- Pet fee: $0 monthly
Location
- Region: Orlando
Financial & listing details
- Price per square foot: $171/sqft
- Tax assessed value: $356,735
- Annual tax amount: $3,856
- Date on market: 7/2/2025
- Cumulative days on market: 418 days
- Listing terms: Cash,Conventional,FHA,VA Loan
- Ownership: Fee Simple
- Total actual rent: 0
- Road surface type: Asphalt
Estimated market value
$377,800
$359,000 - $397,000
$2,565/mo
Price history
Price history
| Date | Event | Price |
|---|---|---|
| 8/13/2025 | Price change | $383,000-0.8%$171/sqft |
Source: | ||
| 7/19/2025 | Price change | $385,900-1.1%$172/sqft |
Source: | ||
| 7/2/2025 | Listed for sale | $389,999-2.5%$174/sqft |
Source: | ||
| 6/25/2025 | Listing removed | $399,990$178/sqft |
Source: | ||
| 5/17/2025 | Price change | $399,990-2.9%$178/sqft |
Source: | ||
Public tax history
Public tax history
| Year | Property taxes | Tax assessment |
|---|---|---|
| 2024 | $3,856 +7.6% | $246,621 +3% |
| 2023 | $3,582 +4.3% | $239,438 +3% |
| 2022 | $3,433 +1% | $232,464 +3% |
Find assessor info on the county website
BuyAbility℠ payment
Est. payment
$2,963/mo
Principal & interest
$1864
Property taxes
$680
Other costs
$419
Climate risks
Neighborhood: Meadow Woods
Nearby schools
GreatSchools rating
- 9/10Stonewyck Elementary-1481Grades: K-5Distance: 0.2 mi
- 6/10South Creek Middle SchoolGrades: 6-8Distance: 2.5 mi
- 5/10Cypress Creek High SchoolGrades: 9-12Distance: 3.4 mi
Schools provided by the listing agent
- Elementary: Wyndham Lakes Elementary
- Middle: Meadow Wood Middle
- High: Cypress Creek High
Source: Stellar MLS. This data may not be complete. We recommend contacting the local school district to confirm school assignments for this home.
- Loading
- Loading
