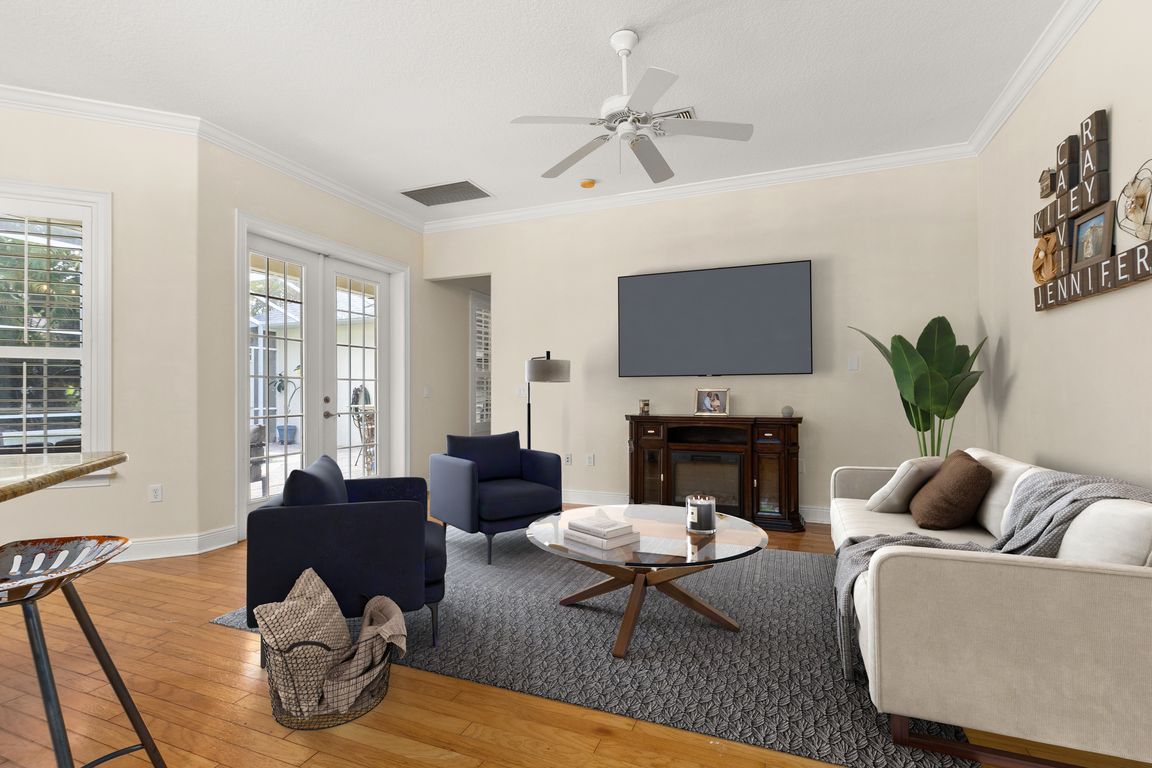
For salePrice cut: $5K (8/13)
$525,000
4beds
2,501sqft
3349 Schoolhouse Rd, Harmony, FL 34773
4beds
2,501sqft
Single family residence
Built in 2008
7,797 sqft
2 Attached garage spaces
$210 price/sqft
$11 monthly HOA fee
What's special
Granite countertopsStacked stone backsplashHigh ceilingsGarden bathFrench doorsHardwood flooringCrown molding
**SELLER MOTIVATED, PRICE DROP!! ROOF REPLACED IN 2024 WITH PAID OFF SOLAR PANELS!! $5000 IN CLOSING COST ASSISTANCE WITH A FULL PRICE OFFER!!** Step into this classic-designed, former model home, prominently featuring high ceilings, hardwood flooring, and an abundance of crown molding throughout. The airy, light-filled informal living room greets you ...
- 86 days
- on Zillow |
- 874 |
- 40 |
Likely to sell faster than
Source: Stellar MLS,MLS#: S5127379 Originating MLS: Suncoast Tampa
Originating MLS: Suncoast Tampa
Travel times
Kitchen
Primary Bedroom
Dining Room
Zillow last checked: 7 hours ago
Listing updated: August 13, 2025 at 07:32am
Listing Provided by:
Deborah Kreil 937-974-6471,
JASON MITCHELL REAL ESTATE FLO 754-307-0607,
David Hartigan 407-955-1156,
JASON MITCHELL REAL ESTATE FLO
Source: Stellar MLS,MLS#: S5127379 Originating MLS: Suncoast Tampa
Originating MLS: Suncoast Tampa

Facts & features
Interior
Bedrooms & bathrooms
- Bedrooms: 4
- Bathrooms: 3
- Full bathrooms: 3
Primary bedroom
- Features: Walk-In Closet(s)
- Level: First
- Area: 323 Square Feet
- Dimensions: 19x17
Bedroom 2
- Features: Built-in Closet
- Level: First
- Area: 110 Square Feet
- Dimensions: 11x10
Bedroom 3
- Features: Built-in Closet
- Level: First
- Area: 121 Square Feet
- Dimensions: 11x11
Bedroom 4
- Features: Built-in Closet
- Level: First
- Area: 121 Square Feet
- Dimensions: 11x11
Dining room
- Level: First
- Area: 169 Square Feet
- Dimensions: 13x13
Family room
- Level: First
- Area: 272 Square Feet
- Dimensions: 17x16
Kitchen
- Level: First
- Area: 100 Square Feet
- Dimensions: 10x10
Living room
- Level: First
- Area: 240 Square Feet
- Dimensions: 15x16
Heating
- Central
Cooling
- Central Air
Appliances
- Included: Dishwasher, Electric Water Heater, Microwave, Range, Refrigerator
- Laundry: Inside, Laundry Room
Features
- Ceiling Fan(s), Crown Molding, Eating Space In Kitchen, High Ceilings, Kitchen/Family Room Combo, Solid Surface Counters, Solid Wood Cabinets, Walk-In Closet(s)
- Flooring: Ceramic Tile, Hardwood
- Doors: French Doors, Outdoor Grill, Outdoor Kitchen
- Has fireplace: No
Interior area
- Total structure area: 3,291
- Total interior livable area: 2,501 sqft
Video & virtual tour
Property
Parking
- Total spaces: 2
- Parking features: Driveway, Garage Door Opener, Garage Faces Rear, Off Street
- Attached garage spaces: 2
- Has uncovered spaces: Yes
Features
- Levels: One
- Stories: 1
- Patio & porch: Covered, Deck, Front Porch, Patio, Porch, Screened
- Exterior features: Irrigation System, Outdoor Grill, Outdoor Kitchen
- Has private pool: Yes
- Pool features: In Ground, Other, Screen Enclosure
- Has spa: Yes
- Fencing: Fenced,Vinyl
- Has view: Yes
- View description: Pond
- Has water view: Yes
- Water view: Pond
- Waterfront features: Lake Privileges, Fishing Pier, Powerboats – None Allowed
- Body of water: BUCK LAKE
Lot
- Size: 7,797 Square Feet
Details
- Parcel number: 302632261700011300
- Zoning: PD
- Special conditions: None
Construction
Type & style
- Home type: SingleFamily
- Architectural style: Ranch
- Property subtype: Single Family Residence
Materials
- Block, Stucco, Wood Frame
- Foundation: Slab
- Roof: Shingle
Condition
- New construction: No
- Year built: 2008
Utilities & green energy
- Sewer: Public Sewer
- Water: Public
- Utilities for property: BB/HS Internet Available, Cable Available, Electricity Connected, Public, Sewer Connected, Street Lights, Underground Utilities, Water Connected
Community & HOA
Community
- Features: Boat Slip, Dock, Fishing, Public Boat Ramp, Water Access, Deed Restrictions, Fitness Center, Golf Carts OK, Golf, Stable(s), Park, Playground, Pool, Tennis Court(s)
- Subdivision: BIRCHWOOD NBHD C2
HOA
- Has HOA: Yes
- Services included: Maintenance Grounds, Pool Maintenance
- HOA fee: $11 monthly
- HOA name: Mark Hills
- HOA phone: 407-847-2280
- Pet fee: $0 monthly
Location
- Region: Harmony
Financial & listing details
- Price per square foot: $210/sqft
- Tax assessed value: $445,600
- Annual tax amount: $6,056
- Date on market: 5/21/2025
- Listing terms: Cash,Conventional,FHA,VA Loan
- Ownership: Fee Simple
- Total actual rent: 0
- Electric utility on property: Yes
- Road surface type: Asphalt, Paved