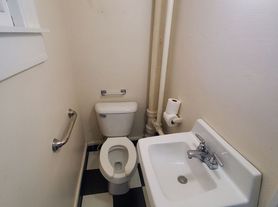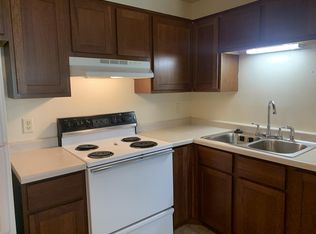3-bedroom 1.5 bath single family ranch in beautiful northside Racine neighborhood. Newly remolded, 2 car garage, off street parking. Rec room, office and laundry room in basement.
Tenant is responsible for gas, electric and water. Security deposit due at lease signing. Smoking permitted outside only. No pets allowed.
House for rent
Accepts Zillow applications
$2,100/mo
3349 Stratford Ave, Racine, WI 53402
3beds
1,879sqft
Price may not include required fees and charges.
Single family residence
Available Wed Oct 15 2025
No pets
Central air
In unit laundry
Detached parking
Forced air
What's special
Rec roomOff street parkingLaundry room
- 3 days
- on Zillow |
- -- |
- -- |
Travel times
Facts & features
Interior
Bedrooms & bathrooms
- Bedrooms: 3
- Bathrooms: 2
- Full bathrooms: 2
Rooms
- Room types: Recreation Room
Heating
- Forced Air
Cooling
- Central Air
Appliances
- Included: Dryer, Oven, Refrigerator, Washer
- Laundry: In Unit
Features
- Flooring: Carpet
Interior area
- Total interior livable area: 1,879 sqft
Property
Parking
- Parking features: Detached, Off Street
- Details: Contact manager
Features
- Exterior features: Electricity not included in rent, Gas not included in rent, Heating system: Forced Air, Lawn, Quiet Cul-de-sac street, Water not included in rent
Details
- Parcel number: 276000004121015
Construction
Type & style
- Home type: SingleFamily
- Property subtype: Single Family Residence
Community & HOA
Location
- Region: Racine
Financial & listing details
- Lease term: 1 Year
Price history
| Date | Event | Price |
|---|---|---|
| 10/1/2025 | Listed for rent | $2,100$1/sqft |
Source: Zillow Rentals | ||
| 7/31/2025 | Sold | $258,000+1.2%$137/sqft |
Source: | ||
| 7/24/2025 | Pending sale | $255,000$136/sqft |
Source: | ||
| 7/20/2025 | Contingent | $255,000$136/sqft |
Source: | ||
| 7/18/2025 | Listed for sale | $255,000$136/sqft |
Source: | ||

