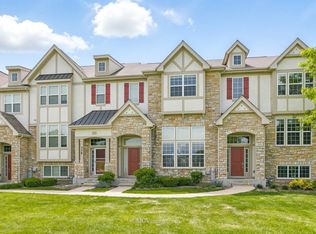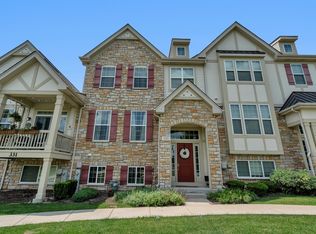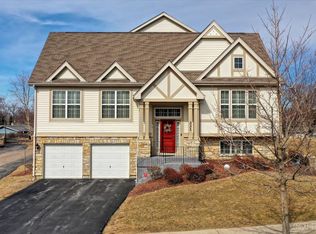Closed
$368,000
335 Bennett Dr, Carol Stream, IL 60188
3beds
2,379sqft
Townhouse, Single Family Residence
Built in 2015
-- sqft lot
$380,200 Zestimate®
$155/sqft
$3,433 Estimated rent
Home value
$380,200
$346,000 - $418,000
$3,433/mo
Zestimate® history
Loading...
Owner options
Explore your selling options
What's special
Enjoy this pristine, warm and inviting 2015 built "Cardiff" model in the highly desirable Easton Park community! Situated on a premium lot overlooking a lush, green courtyard- this freshly painted townhome boasts nearly 2400sq ft of living space. This home features an open floor plan with an abundance of light, high ceilings, and gleaming wood floors. The gourmet kitchen is highlighted by beautiful granite countertops, newer stainless steel appliances, 42" cabinets, and a large walk-in pantry. The combination dining and 2-story great room effortlessly flow together perfect for both everyday living and entertaining. The upper level unveils a spacious primary retreat featuring tray ceilings, large walk-in closet, and luxury bath. A second bedroom, full bathroom, laundry room and storage closet complete the upper level. The 3rd bedroom, along with a newly renovated full bathroom are located on the lowest level. This is a great flex space that could also be used for a home office, or family/recreation room. Ample storage throughout this home! 2-car attached garage with lower level access. A picturesque pond, walking paths, and parks are featured throughout the community. Close proximity to bike trails that connect to the Great Western Trails for all the outdoor enthusiasts. Easy access to Downtown Wheaton, RT 64, IL59, & I355!
Zillow last checked: 8 hours ago
Listing updated: December 12, 2024 at 07:12am
Listing courtesy of:
Mallory Engstrom 630-377-1700,
@properties Christie's International Real Estate
Bought with:
Kyu Cho
Century 21 Utmost
Source: MRED as distributed by MLS GRID,MLS#: 12174070
Facts & features
Interior
Bedrooms & bathrooms
- Bedrooms: 3
- Bathrooms: 4
- Full bathrooms: 3
- 1/2 bathrooms: 1
Primary bedroom
- Features: Flooring (Carpet), Bathroom (Full)
- Level: Second
- Area: 210 Square Feet
- Dimensions: 15X14
Bedroom 2
- Features: Flooring (Carpet)
- Level: Second
- Area: 110 Square Feet
- Dimensions: 11X10
Bedroom 3
- Features: Flooring (Carpet)
- Level: Basement
- Area: 100 Square Feet
- Dimensions: 10X10
Great room
- Features: Flooring (Hardwood)
- Level: Main
- Area: 156 Square Feet
- Dimensions: 13X12
Kitchen
- Features: Kitchen (Eating Area-Table Space), Flooring (Hardwood)
- Level: Main
- Area: 143 Square Feet
- Dimensions: 13X11
Laundry
- Features: Flooring (Vinyl)
- Level: Second
- Area: 64 Square Feet
- Dimensions: 08X08
Living room
- Features: Flooring (Hardwood)
- Level: Main
- Area: 180 Square Feet
- Dimensions: 15X12
Heating
- Natural Gas, Forced Air
Cooling
- Central Air
Appliances
- Included: Range, Microwave, Dishwasher, Disposal, Stainless Steel Appliance(s)
- Laundry: Washer Hookup, Upper Level
Features
- Flooring: Hardwood
- Basement: Finished,Walk-Out Access
Interior area
- Total structure area: 0
- Total interior livable area: 2,379 sqft
Property
Parking
- Total spaces: 2
- Parking features: Asphalt, On Site, Garage Owned, Attached, Garage
- Attached garage spaces: 2
Accessibility
- Accessibility features: No Disability Access
Features
- Patio & porch: Deck
Lot
- Dimensions: 28X60X26X60
Details
- Parcel number: 0232306059
- Special conditions: None
Construction
Type & style
- Home type: Townhouse
- Property subtype: Townhouse, Single Family Residence
Materials
- Vinyl Siding, Brick
- Foundation: Concrete Perimeter
- Roof: Asphalt
Condition
- New construction: No
- Year built: 2015
Details
- Builder model: CARDIFF-1
Utilities & green energy
- Electric: Circuit Breakers
- Sewer: Public Sewer
- Water: Public
Green energy
- Green verification: Other
Community & neighborhood
Security
- Security features: Carbon Monoxide Detector(s)
Location
- Region: Carol Stream
- Subdivision: Easton Park
HOA & financial
HOA
- Has HOA: Yes
- HOA fee: $323 monthly
- Amenities included: Park
- Services included: Exterior Maintenance, Lawn Care, Snow Removal
Other
Other facts
- Listing terms: Cash
- Ownership: Fee Simple w/ HO Assn.
Price history
| Date | Event | Price |
|---|---|---|
| 12/11/2024 | Sold | $368,000-1.9%$155/sqft |
Source: | ||
| 12/3/2024 | Pending sale | $375,000$158/sqft |
Source: | ||
| 10/17/2024 | Price change | $375,000-5%$158/sqft |
Source: | ||
| 10/8/2024 | Price change | $394,900-1.3%$166/sqft |
Source: | ||
| 9/26/2024 | Listed for sale | $399,900+56.8%$168/sqft |
Source: | ||
Public tax history
| Year | Property taxes | Tax assessment |
|---|---|---|
| 2023 | $8,609 -9.1% | $104,350 -3.9% |
| 2022 | $9,466 -0.4% | $108,610 +0.2% |
| 2021 | $9,508 +1.7% | $108,360 +2.5% |
Find assessor info on the county website
Neighborhood: 60188
Nearby schools
GreatSchools rating
- 6/10Carol Stream Elementary SchoolGrades: K-5Distance: 0.5 mi
- 5/10Jay Stream Middle SchoolGrades: 6-8Distance: 0.5 mi
- 7/10Glenbard North High SchoolGrades: 9-12Distance: 1.6 mi
Schools provided by the listing agent
- Elementary: Carol Stream Elementary School
- Middle: Jay Stream Middle School
- High: Glenbard North High School
- District: 93
Source: MRED as distributed by MLS GRID. This data may not be complete. We recommend contacting the local school district to confirm school assignments for this home.

Get pre-qualified for a loan
At Zillow Home Loans, we can pre-qualify you in as little as 5 minutes with no impact to your credit score.An equal housing lender. NMLS #10287.
Sell for more on Zillow
Get a free Zillow Showcase℠ listing and you could sell for .
$380,200
2% more+ $7,604
With Zillow Showcase(estimated)
$387,804

