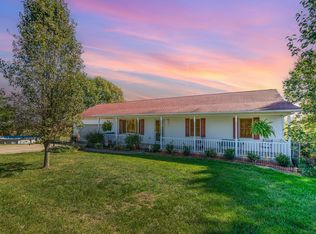Sold for $840,000
$840,000
335 Buffalo Ridge Rd, Jonesville, KY 41052
3beds
1,900sqft
Single Family Residence, Residential
Built in 1995
53.4 Acres Lot
$-- Zestimate®
$442/sqft
$1,960 Estimated rent
Home value
Not available
Estimated sales range
Not available
$1,960/mo
Zestimate® history
Loading...
Owner options
Explore your selling options
What's special
Discover 335 Buffalo Ridge Rd-an energy-efficient, beautifully updated brick ranch on 53+ acres of rolling farmland. Inside, enjoy a fully remodeled kitchen with stainless steel appliances, granite countertops, and tile floors. The primary suite was completely redone with a soaker tub, walk-in shower, and in-room laundry. New hardwood floors run throughout, and one bedroom is soundproofed for quiet work or relaxation. Upgrades include geothermal HVAC, solar panels, and a hot water heater tied into the geothermal system. Triple-pane windows and new exterior doors offer year-round comfort. Step outside to a saltwater in-ground pool with a new liner and salt generator, plus a freshly redone deck perfect for enjoying the sweeping views. The land features 2/3 perimeter goat fencing, a fruit orchard, 8 raised garden beds with irrigation, and dual water sources (county + cistern). The massive 50x100 pole barn includes a finished 50x50 shop with electric, water, plumbed for radiant floor heat, insulated and roll-up doors. A second 30x40 barn with lean-to and concrete floors offers pens, fencing, and spigots--ideal for small livestock.
Zillow last checked: 8 hours ago
Listing updated: October 04, 2025 at 10:17pm
Listed by:
Kimberly Stoll 859-380-8789,
Huff Realty - Florence
Bought with:
Outside Agent
Outside Sales
Source: NKMLS,MLS#: 633459
Facts & features
Interior
Bedrooms & bathrooms
- Bedrooms: 3
- Bathrooms: 2
- Full bathrooms: 2
Primary bedroom
- Features: See Remarks
- Level: First
- Area: 216
- Dimensions: 18 x 12
Bedroom 2
- Features: See Remarks
- Level: First
- Area: 130
- Dimensions: 13 x 10
Bedroom 3
- Features: See Remarks
- Level: First
- Area: 140
- Dimensions: 14 x 10
Breakfast room
- Features: See Remarks
- Level: First
- Area: 90
- Dimensions: 10 x 9
Dining room
- Features: See Remarks
- Level: First
- Area: 130
- Dimensions: 13 x 10
Entry
- Features: See Remarks
- Level: First
- Area: 72
- Dimensions: 9 x 8
Family room
- Features: See Remarks
- Level: Lower
- Area: 744
- Dimensions: 31 x 24
Kitchen
- Features: See Remarks
- Level: First
- Area: 100
- Dimensions: 10 x 10
Laundry
- Features: See Remarks
- Level: First
- Area: 56
- Dimensions: 8 x 7
Living room
- Features: See Remarks
- Level: First
- Area: 255
- Dimensions: 17 x 15
Heating
- Solar, Geothermal
Cooling
- Geothermal, Central Air
Appliances
- Included: Gas Cooktop, Gas Oven, Dishwasher, Dryer, Refrigerator, Washer
- Laundry: Electric Dryer Hookup, Main Level, Washer Hookup
Features
- Walk-In Closet(s), Soaking Tub, Pantry, Granite Counters, Entrance Foyer, Eat-in Kitchen, Bookcases, Built-in Features, Ceiling Fan(s), Natural Woodwork, Vaulted Ceiling(s)
- Doors: Multi Panel Doors
- Windows: Double Hung
- Basement: Full
- Number of fireplaces: 2
- Fireplace features: Stone, Wood Burning
Interior area
- Total structure area: 1,900
- Total interior livable area: 1,900 sqft
Property
Parking
- Total spaces: 2
- Parking features: Driveway, Garage Door Opener
- Garage spaces: 2
- Has uncovered spaces: Yes
Features
- Levels: One
- Stories: 1
- Patio & porch: Deck
- Pool features: In Ground
- Fencing: Perimeter,Wire,Wood
- Has view: Yes
- View description: Trees/Woods, Valley
Lot
- Size: 53.40 Acres
- Dimensions: 53.45 ac
- Features: Cleared, Pasture, Rolling Slope, Wooded
- Residential vegetation: Fruit Trees, Partially Wooded
Details
- Additional structures: Outbuilding, Garage(s), Barn(s), Poultry Coop, Workshop
- Parcel number: 0100000017.00
- Zoning description: Agricultural
Construction
Type & style
- Home type: SingleFamily
- Architectural style: Ranch
- Property subtype: Single Family Residence, Residential
Materials
- Block
- Foundation: Poured Concrete
- Roof: Shingle
Condition
- Existing Structure
- New construction: No
- Year built: 1995
Utilities & green energy
- Sewer: Septic Tank
- Water: Cistern, Public
- Utilities for property: Cable Available, Natural Gas Available, Water Available
Green energy
- Energy efficient items: HVAC, Water Heater
- Energy generation: Solar
Community & neighborhood
Security
- Security features: Fire Sprinkler System, Smoke Detector(s)
Location
- Region: Jonesville
Price history
| Date | Event | Price |
|---|---|---|
| 9/4/2025 | Sold | $840,000-2.9%$442/sqft |
Source: | ||
| 7/29/2025 | Pending sale | $865,000$455/sqft |
Source: | ||
| 6/13/2025 | Listed for sale | $865,000+120.7%$455/sqft |
Source: | ||
| 11/23/2020 | Sold | $392,000+1.8%$206/sqft |
Source: Agent Provided Report a problem | ||
| 10/9/2020 | Pending sale | $385,000$203/sqft |
Source: Campbell County Office #542437 Report a problem | ||
Public tax history
| Year | Property taxes | Tax assessment |
|---|---|---|
| 2020 | $1,372 -1.8% | $165,000 |
| 2019 | $1,398 -0.7% | $165,000 |
| 2018 | $1,407 -21.8% | $165,000 |
Find assessor info on the county website
Neighborhood: 41052
Nearby schools
GreatSchools rating
- 4/10Dry Ridge Elementary SchoolGrades: PK-5Distance: 9.8 mi
- 5/10Grant County Middle SchoolGrades: 6-8Distance: 10 mi
- 4/10Grant County High SchoolGrades: 9-12Distance: 8 mi
Schools provided by the listing agent
- Elementary: Sherman Elementary
- Middle: Grant County Middle School
- High: Grant County High
Source: NKMLS. This data may not be complete. We recommend contacting the local school district to confirm school assignments for this home.
Get pre-qualified for a loan
At Zillow Home Loans, we can pre-qualify you in as little as 5 minutes with no impact to your credit score.An equal housing lender. NMLS #10287.
