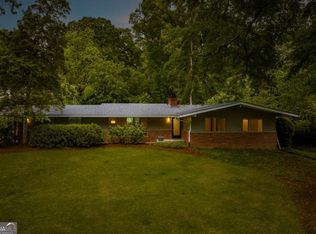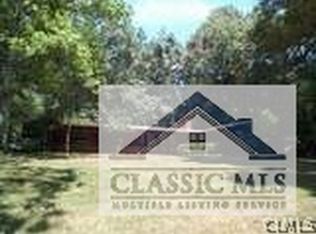Athens - GA 4Bedrooms - 3 Full Bath(s) - 0 Half Bath(s) - Three-Quarter Bath(s) - $269900 USD - Call Brenda Thompson - 706-540-3613 - MLS# 935871
This property is off market, which means it's not currently listed for sale or rent on Zillow. This may be different from what's available on other websites or public sources.

