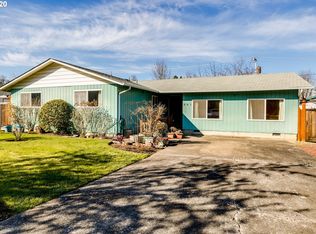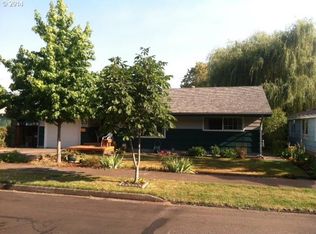Sold
$495,000
335 E 34th Ave, Eugene, OR 97405
3beds
1,416sqft
Residential, Single Family Residence
Built in 1950
9,583.2 Square Feet Lot
$495,100 Zestimate®
$350/sqft
$2,200 Estimated rent
Home value
$495,100
$451,000 - $545,000
$2,200/mo
Zestimate® history
Loading...
Owner options
Explore your selling options
What's special
Charming one level home with an additional ADU, located in a desirable Southeast Eugene neighborhood. Enjoy the inviting covered front porch and spacious living room featuring lovely hardwood floors. The fully equipped kitchen flows into the dining area, which opens to the backyard, perfect for indoor-outdoor living. The main residence includes two bedrooms, while the one-bedroom ADU offers excellent potential for guests, extended family, or rental income. Step outside to a large fully fenced backyard with native plantings and endless possibilities for gardening, entertaining, or relaxing. Additional highlights include Rinnai tankless water heater, a great roof, newer durable HardiPlank siding and an oversized two-car garage. A rare find with flexibility and charm in a fantastic location! South Eugene schools and close proximity to the UofO.
Zillow last checked: 8 hours ago
Listing updated: October 01, 2025 at 02:27am
Listed by:
Adrienne St Clair 541-953-6206,
Berkshire Hathaway HomeServices Real Estate Professionals
Bought with:
Shana Stull, 201224742
Redfin
Source: RMLS (OR),MLS#: 535471098
Facts & features
Interior
Bedrooms & bathrooms
- Bedrooms: 3
- Bathrooms: 2
- Full bathrooms: 2
- Main level bathrooms: 2
Primary bedroom
- Features: Closet, Wallto Wall Carpet
- Level: Main
- Area: 143
- Dimensions: 13 x 11
Bedroom 2
- Features: Closet, Wood Floors
- Level: Main
- Area: 143
- Dimensions: 13 x 11
Bedroom 3
- Level: Main
Dining room
- Features: Exterior Entry, Laminate Flooring
- Level: Main
- Area: 99
- Dimensions: 11 x 9
Kitchen
- Features: Dishwasher, Free Standing Range, Free Standing Refrigerator
- Level: Main
- Area: 143
- Width: 11
Living room
- Features: Builtin Features, Hardwood Floors
- Level: Main
- Area: 252
- Dimensions: 21 x 12
Heating
- Ductless
Cooling
- Heat Pump
Appliances
- Included: Dishwasher, Free-Standing Range, Free-Standing Refrigerator, Instant Hot Water, Range Hood, Gas Water Heater, Tankless Water Heater
- Laundry: Laundry Room
Features
- Closet, Built-in Features
- Flooring: Hardwood, Wall to Wall Carpet, Wood, Laminate
Interior area
- Total structure area: 1,416
- Total interior livable area: 1,416 sqft
Property
Parking
- Total spaces: 2
- Parking features: Driveway, Attached
- Attached garage spaces: 2
- Has uncovered spaces: Yes
Accessibility
- Accessibility features: One Level, Accessibility
Features
- Levels: One
- Stories: 1
- Patio & porch: Porch
- Exterior features: Garden, Raised Beds, Yard, Exterior Entry
- Fencing: Fenced
Lot
- Size: 9,583 sqft
- Features: Level, SqFt 7000 to 9999
Details
- Parcel number: 0652352
Construction
Type & style
- Home type: SingleFamily
- Property subtype: Residential, Single Family Residence
Materials
- Cement Siding
- Roof: Composition
Condition
- Updated/Remodeled
- New construction: No
- Year built: 1950
Utilities & green energy
- Sewer: Public Sewer
- Water: Public
Community & neighborhood
Location
- Region: Eugene
Other
Other facts
- Listing terms: Cash,Conventional,FHA,VA Loan
- Road surface type: Paved
Price history
| Date | Event | Price |
|---|---|---|
| 9/30/2025 | Sold | $495,000+3.1%$350/sqft |
Source: | ||
| 9/16/2025 | Pending sale | $480,000$339/sqft |
Source: | ||
| 9/12/2025 | Listed for sale | $480,000+70.2%$339/sqft |
Source: | ||
| 6/22/2020 | Sold | $282,000+0.7%$199/sqft |
Source: | ||
| 5/13/2020 | Pending sale | $280,000$198/sqft |
Source: Berkshire Hathaway HomeServices Real Estate Professionals #20413164 | ||
Public tax history
| Year | Property taxes | Tax assessment |
|---|---|---|
| 2025 | $3,908 +1.3% | $200,598 +3% |
| 2024 | $3,860 +2.6% | $194,756 +3% |
| 2023 | $3,761 +4% | $189,084 +3% |
Find assessor info on the county website
Neighborhood: Southeast
Nearby schools
GreatSchools rating
- 5/10Camas Ridge Community Elementary SchoolGrades: K-5Distance: 0.7 mi
- 3/10Spencer Butte Middle SchoolGrades: 6-8Distance: 0.9 mi
- 8/10South Eugene High SchoolGrades: 9-12Distance: 1.2 mi
Schools provided by the listing agent
- Elementary: Camas Ridge
- Middle: Spencer Butte
- High: South Eugene
Source: RMLS (OR). This data may not be complete. We recommend contacting the local school district to confirm school assignments for this home.

Get pre-qualified for a loan
At Zillow Home Loans, we can pre-qualify you in as little as 5 minutes with no impact to your credit score.An equal housing lender. NMLS #10287.
Sell for more on Zillow
Get a free Zillow Showcase℠ listing and you could sell for .
$495,100
2% more+ $9,902
With Zillow Showcase(estimated)
$505,002
