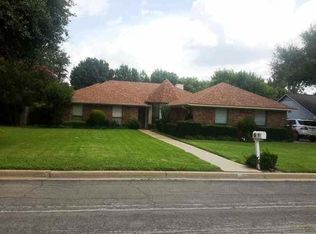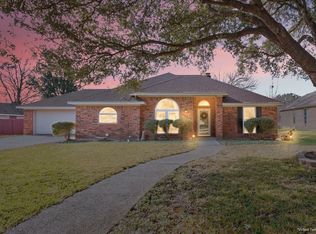Sold
Price Unknown
335 E Chapman Rd, Hewitt, TX 76643
3beds
1,601sqft
Single Family Residence
Built in 1985
0.32 Acres Lot
$248,500 Zestimate®
$--/sqft
$1,747 Estimated rent
Home value
$248,500
$231,000 - $266,000
$1,747/mo
Zestimate® history
Loading...
Owner options
Explore your selling options
What's special
Unique style meets affordability in this special Hewitt home, located in the sought-after Midway ISD. Step inside from the covered front porch and be welcomed by a striking minimalist terrarium — a blank canvas with the potential to become a beautiful focal point. The spacious living room features soaring ceilings, a cozy wood-burning fireplace, and a large picture window that fills the space with natural light. The kitchen offers granite countertops, stainless steel appliances, and a nearby breakfast nook for casual dining. The tall ceilings continue into the primary suite, giving the home a bright, open feel while remaining easy to maintain. Fresh carpet has just been installed in all bedrooms, and all appliances convey — including the refrigerator, washer, and dryer.
Zillow last checked: 8 hours ago
Listing updated: October 15, 2025 at 11:49am
Listed by:
Kyle Eastland 543615,
Weichert, Realtors - The Eastland Group 254-235-5015
Bought with:
Rodney Chamness
Kelly, Realtors
Source: NTREIS,MLS#: 20993464
Facts & features
Interior
Bedrooms & bathrooms
- Bedrooms: 3
- Bathrooms: 2
- Full bathrooms: 2
Primary bedroom
- Level: First
- Dimensions: 0 x 0
Breakfast room nook
- Level: First
- Dimensions: 0 x 0
Living room
- Level: First
- Dimensions: 0 x 0
Heating
- Central, Electric
Cooling
- Central Air, Ceiling Fan(s), Electric
Appliances
- Included: Dishwasher, Electric Range, Microwave, Refrigerator
- Laundry: Electric Dryer Hookup, In Hall
Features
- Double Vanity, Granite Counters, High Speed Internet, Vaulted Ceiling(s), Walk-In Closet(s)
- Flooring: Carpet, Laminate, Tile
- Has basement: No
- Number of fireplaces: 1
- Fireplace features: Wood Burning
Interior area
- Total interior livable area: 1,601 sqft
Property
Parking
- Total spaces: 2
- Parking features: Garage Faces Front, Garage
- Attached garage spaces: 2
Features
- Levels: One
- Stories: 1
- Patio & porch: Covered
- Pool features: None
- Fencing: Fenced,Wood
Lot
- Size: 0.32 Acres
Details
- Additional structures: Storage
- Parcel number: 147191
Construction
Type & style
- Home type: SingleFamily
- Architectural style: Detached
- Property subtype: Single Family Residence
Materials
- Brick
- Foundation: Slab
- Roof: Composition
Condition
- Year built: 1985
Utilities & green energy
- Sewer: Public Sewer
- Water: Public
- Utilities for property: Sewer Available, Water Available
Community & neighborhood
Location
- Region: Hewitt
- Subdivision: Dehay
Price history
| Date | Event | Price |
|---|---|---|
| 10/15/2025 | Sold | -- |
Source: NTREIS #20993464 Report a problem | ||
| 9/3/2025 | Pending sale | $265,000$166/sqft |
Source: NTREIS #20993464 Report a problem | ||
| 8/20/2025 | Contingent | $265,000$166/sqft |
Source: NTREIS #20993464 Report a problem | ||
| 8/13/2025 | Price change | $265,000-3.6%$166/sqft |
Source: NTREIS #20993464 Report a problem | ||
| 7/31/2025 | Price change | $275,000-3.5%$172/sqft |
Source: NTREIS #20993464 Report a problem | ||
Public tax history
| Year | Property taxes | Tax assessment |
|---|---|---|
| 2025 | $5,692 -0.1% | $292,990 -0.9% |
| 2024 | $5,698 -7.3% | $295,560 -6.5% |
| 2023 | $6,148 +0.1% | $316,220 +12.2% |
Find assessor info on the county website
Neighborhood: 76643
Nearby schools
GreatSchools rating
- 6/10Castleman Creek Elementary SchoolGrades: PK-5Distance: 1.2 mi
- 6/10Midway Middle SchoolGrades: 6-8Distance: 1.8 mi
- 8/10Midway High SchoolGrades: 9-12Distance: 1.9 mi
Schools provided by the listing agent
- Elementary: Castleman Creek
- Middle: Midway
- High: Midway
- District: Midway ISD
Source: NTREIS. This data may not be complete. We recommend contacting the local school district to confirm school assignments for this home.

